Tösch 72
Redefining living, Module by Module
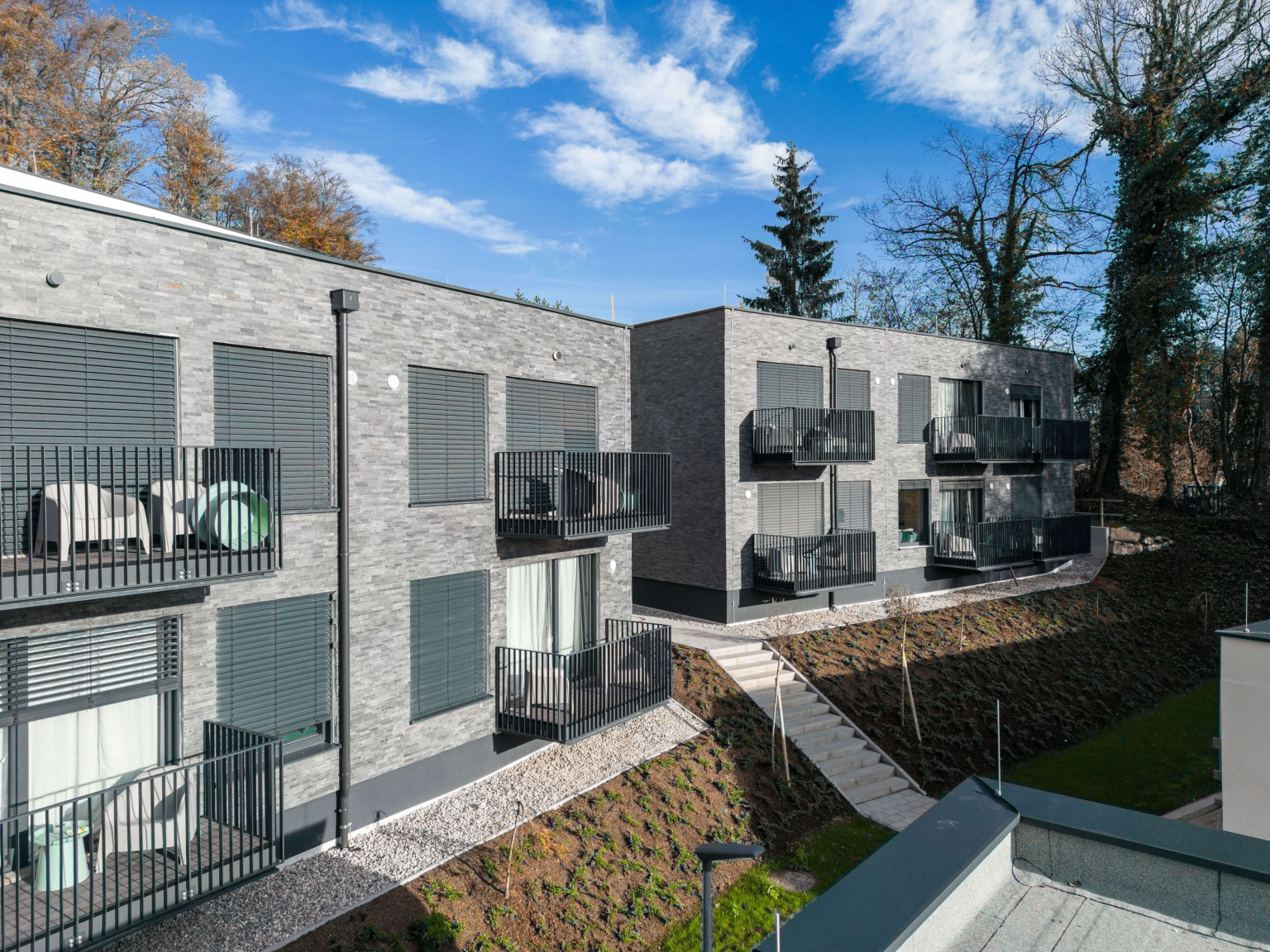
-
Address
Töschling 72,
9212 Techelsberg am Wörther See -
Realization
2021-2022
-
Area
~ 1253 m2
MAQSeefels' is a testament to the potential of modular construction, featuring 42 uniquely crafted units that offer residents a blend of comfort, style, and functionality. Each apartment is designed with a focus on maximizing space and enhancing the living experience, complete with personal outdoor areas.
Situated near the prestigious Hotel Schloss Seefels, our new architectural endeavor features five buildings, offering a total of 42 residential units dedicated to the hotel’s staff. This project is crafted to provide a serene and convenient living space for those who are the foundation of the hotel’s exceptional service, ensuring a harmonious blend of work and life by the picturesque Wörther See.
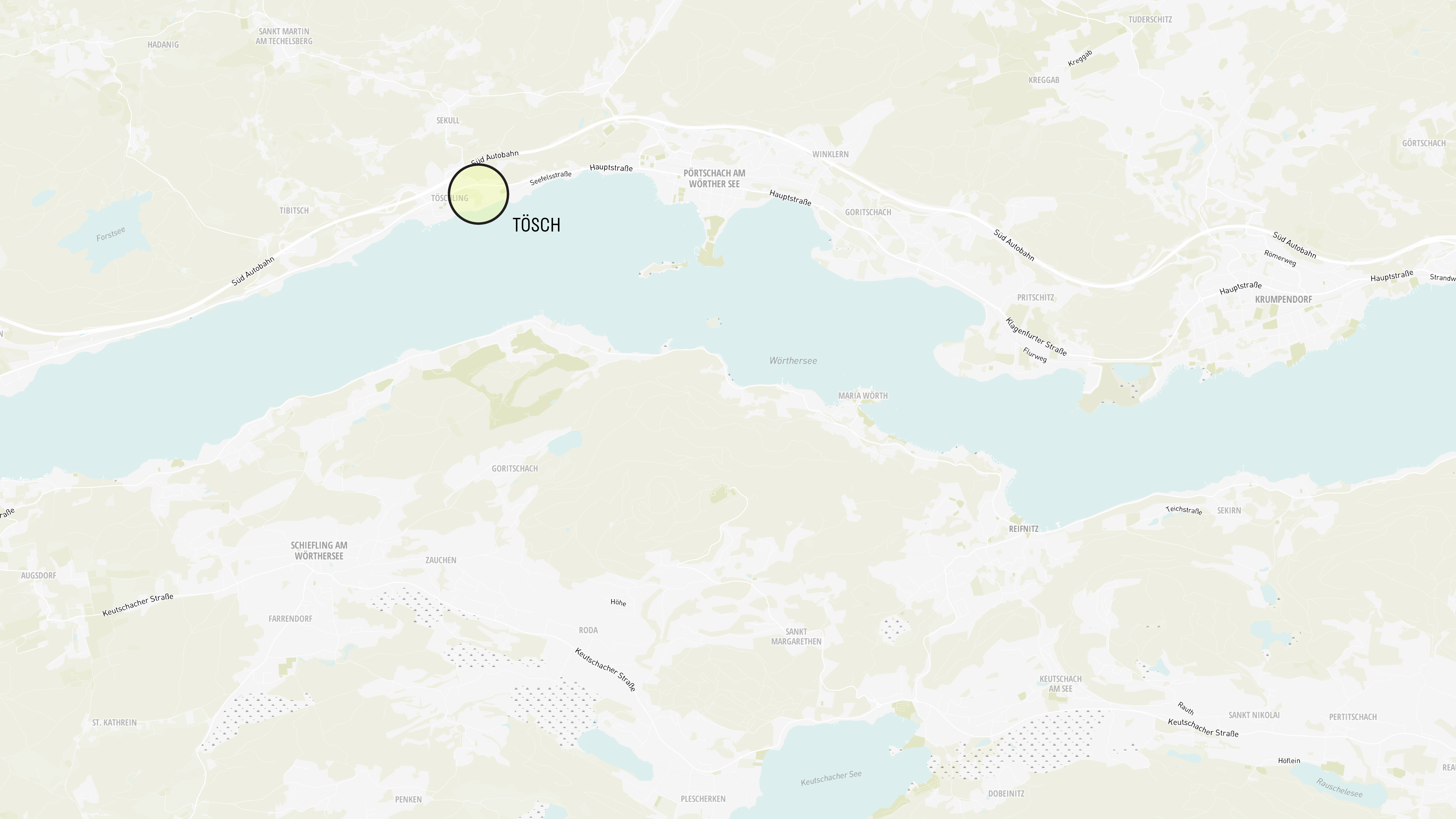
Location
Techelsberg am Wörther See is a charming village located in the Klagenfurt-Land district of Carinthia, Austria. Perched along the enchanting northern shoreline of Wörther See, Austria’s famed Alpine lake known for its warm, crystalline waters, Töschling is a haven of tranquility and picturesque landscapes. The area is celebrated for its breathtaking natural beauty, characterized by verdant forests, gently undulating hills, and sparkling waters, attracting visitors in search of peace, natural splendor, and outdoor pursuits such as hiking, swimming, and sailing.
Nestled in this picturesque environs, Hotel Schloss Seefels dazzles as a luxurious 5-star haven, offering an exclusive lakeside experience. In harmony with this prestigious setting, we have designed a nearby accommodation for the hotel’s dedicated workers, ensuring they enjoy a quality living space that mirrors the hotel’s commitment to excellence and comfort. This project reflects our dedication to supporting the team that contributes to the hotel’s distinguished atmosphere and service.
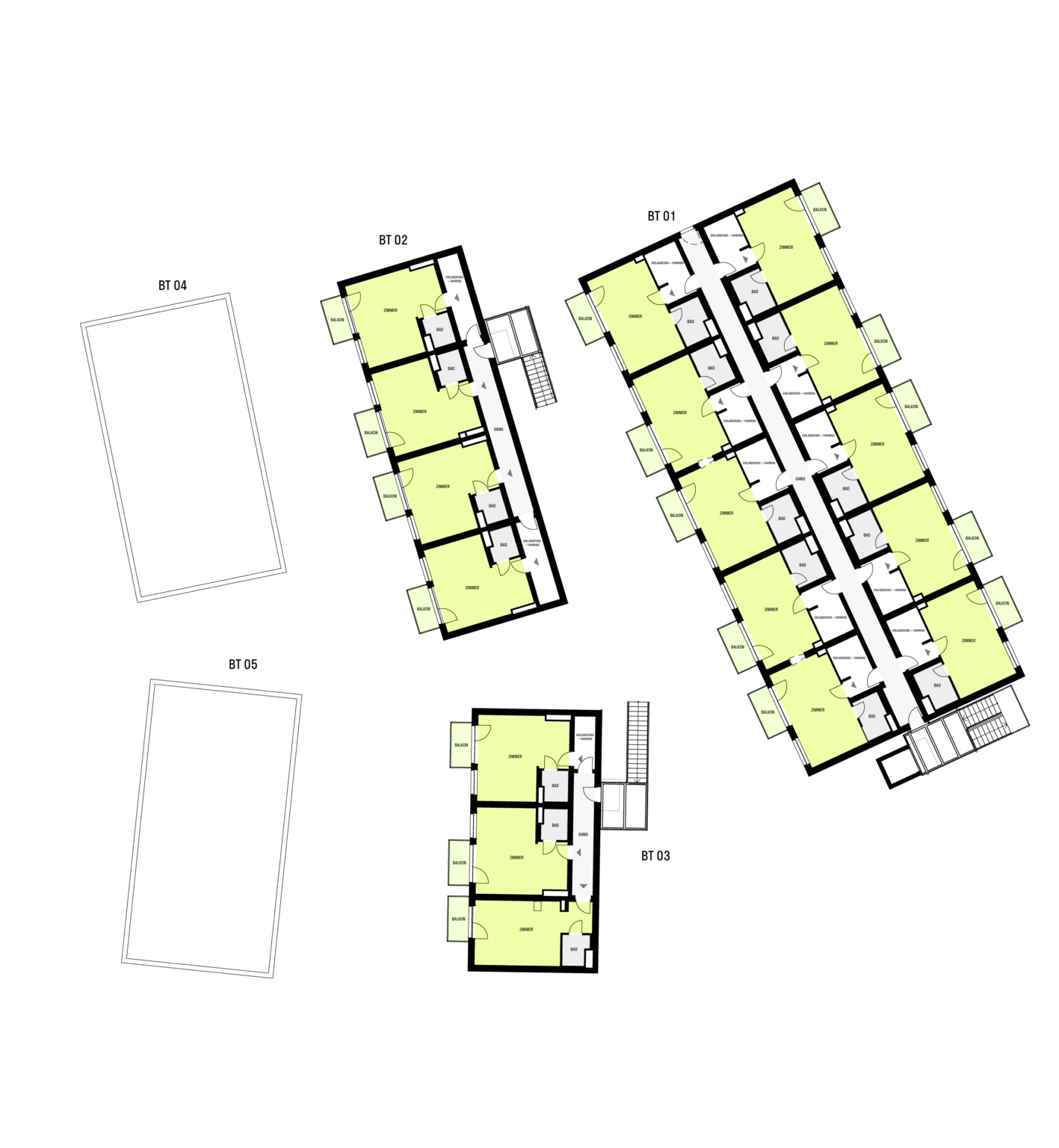
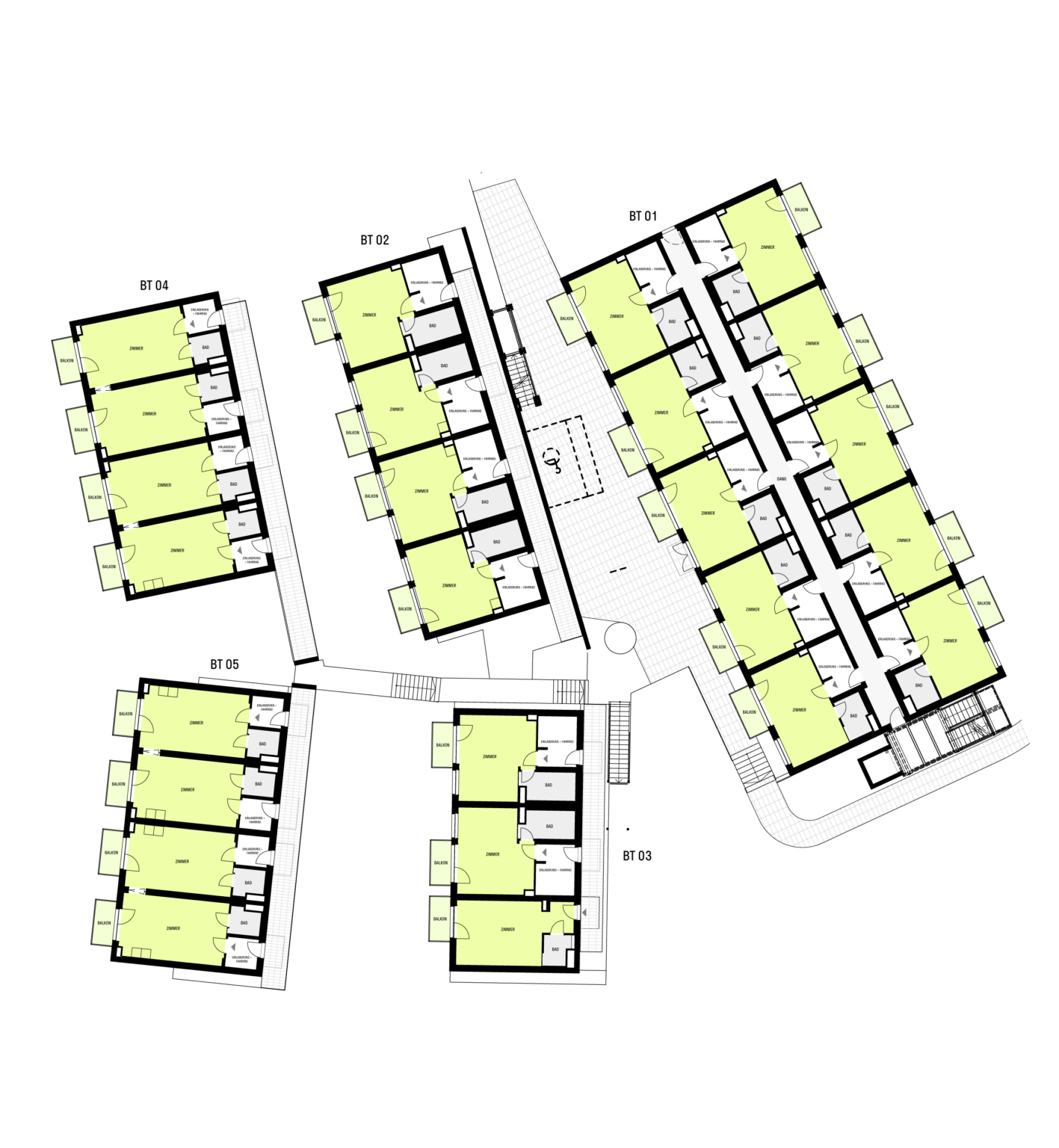
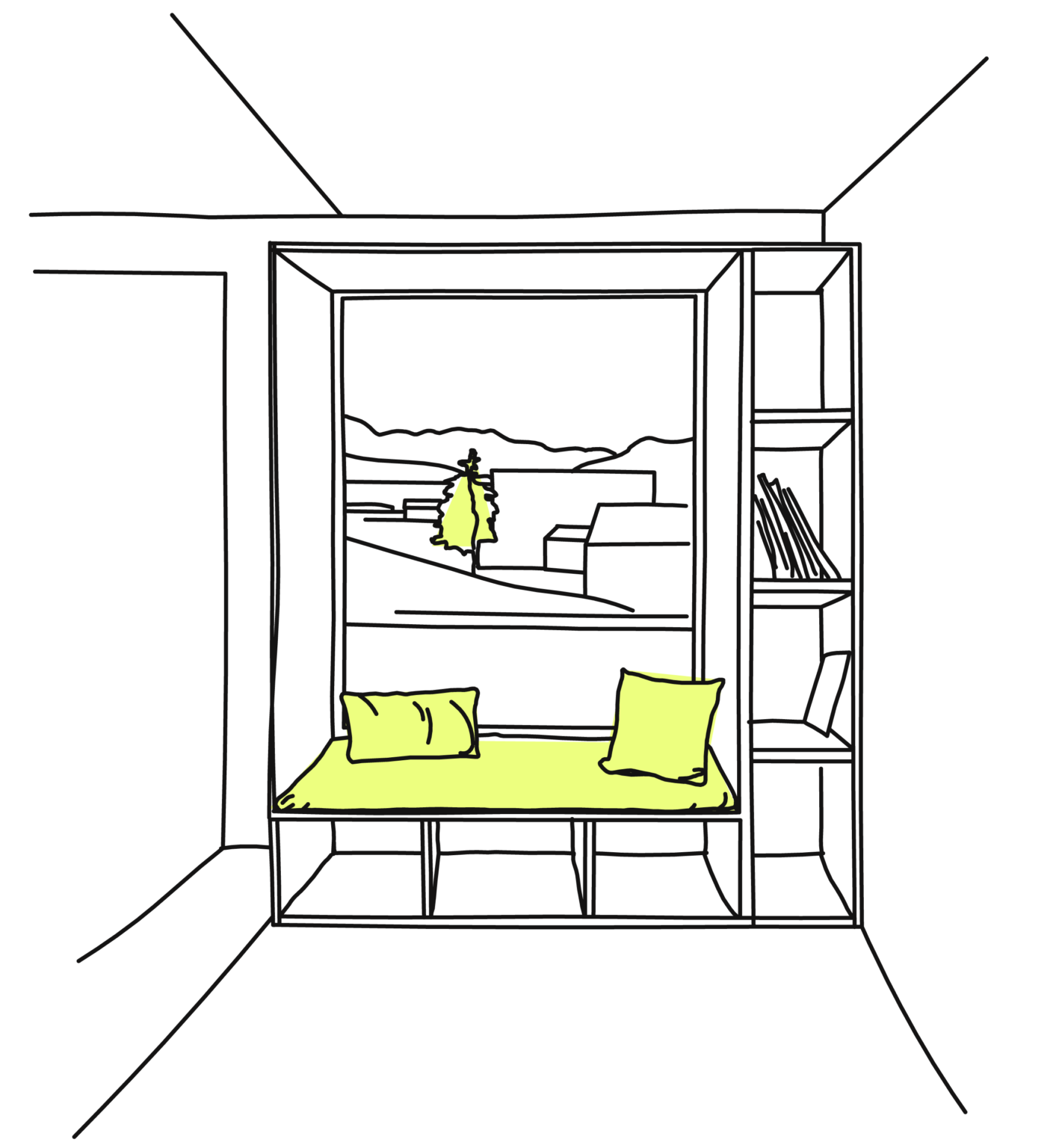
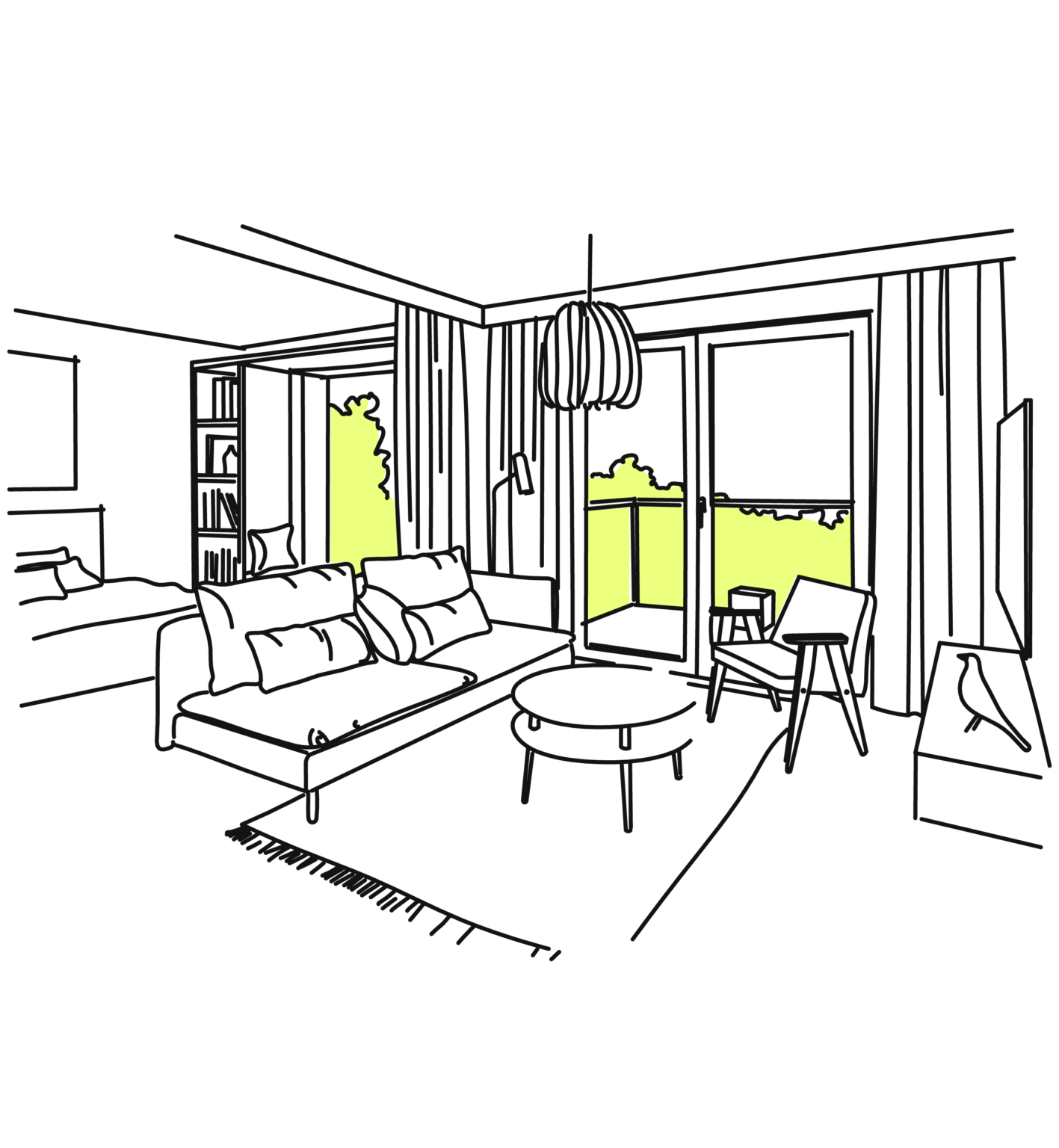
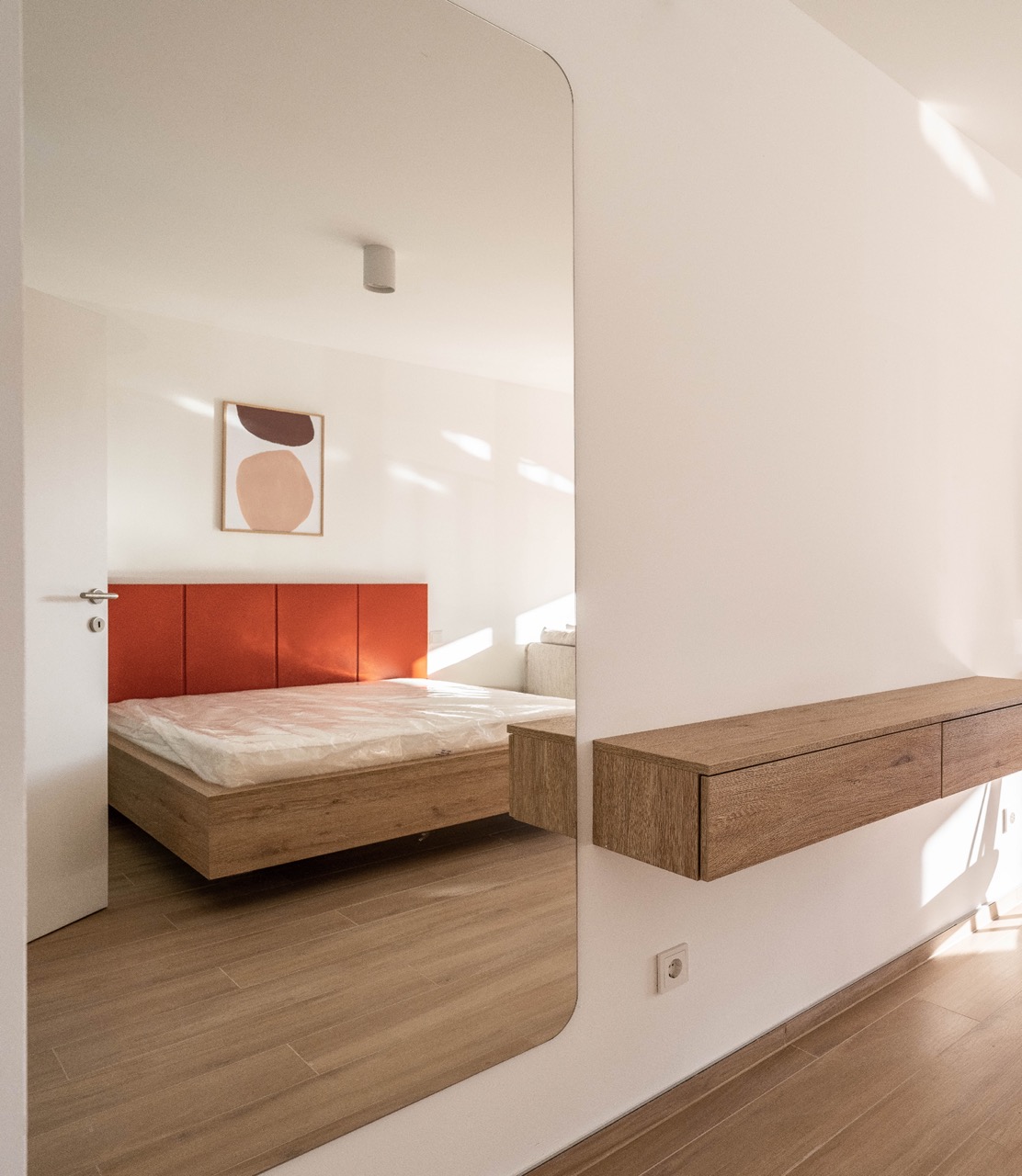
Interior
With meticulous attention to detail, the interior designs of our residences capture the essence of charm and affordability, while echoing the luxurious aesthetic of the hotel. This balanced approach ensures each space not only meets the high standards expected by our team but also provides a warm, welcoming environment for every resident to call home.
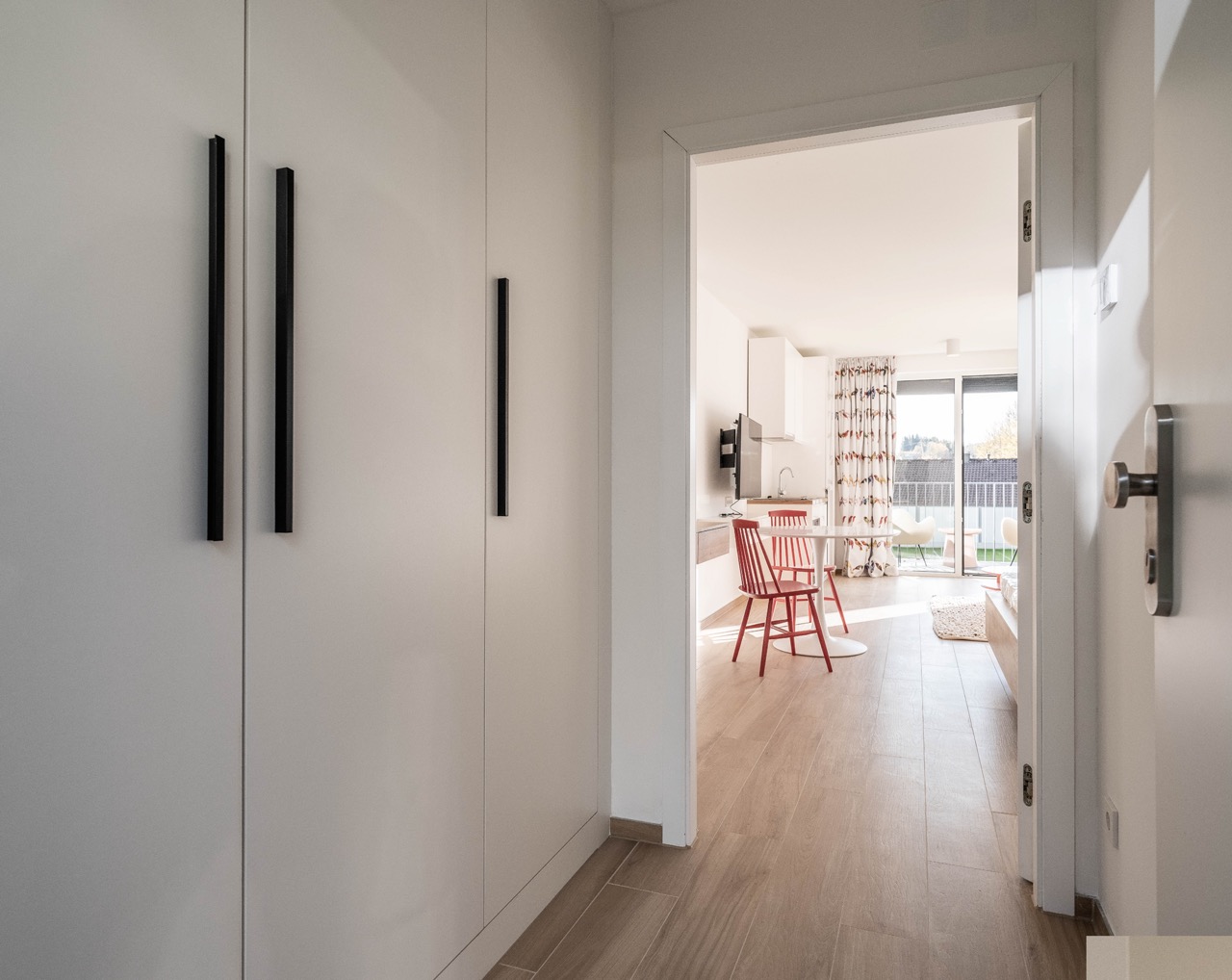
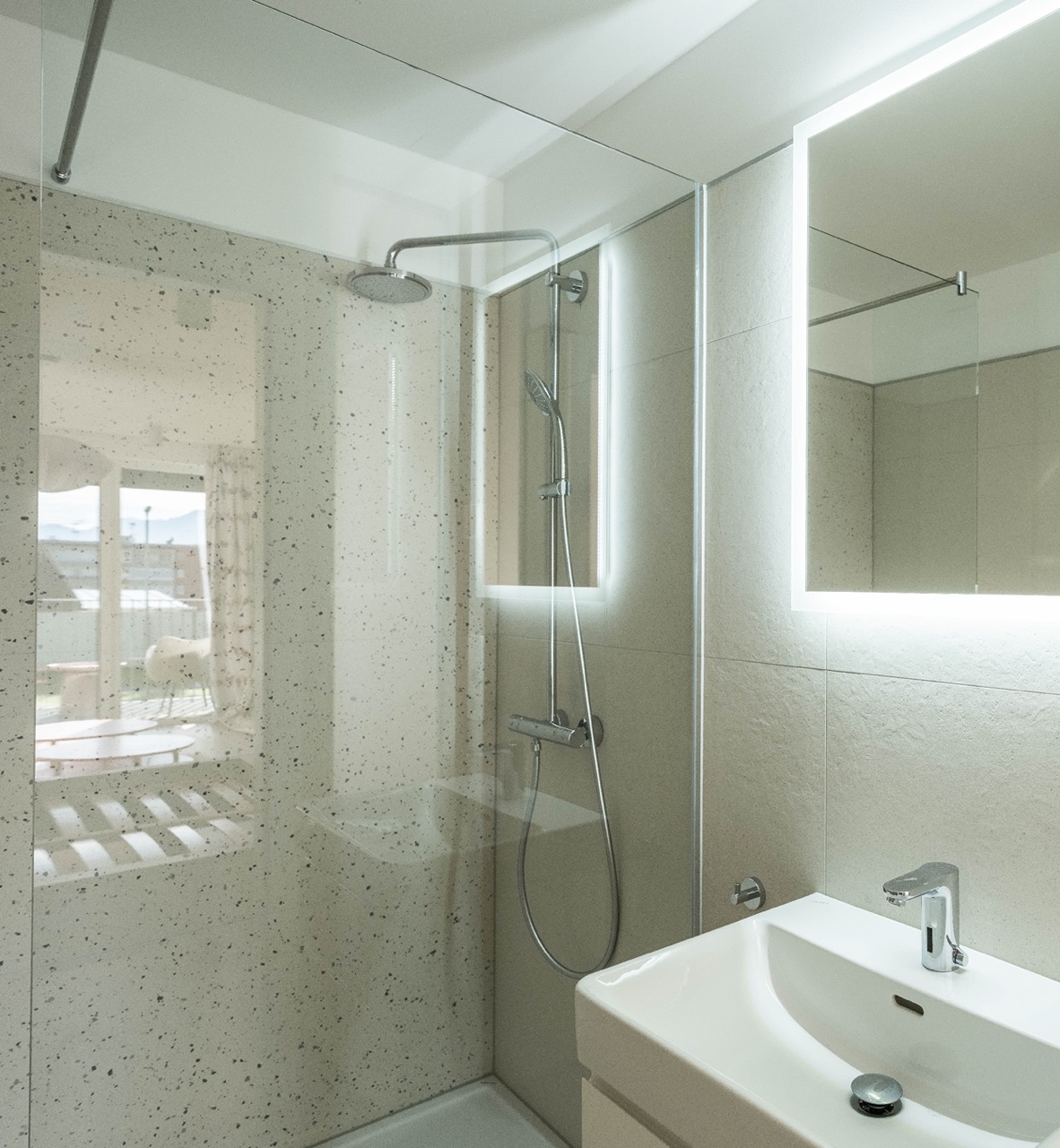
Common living
Understanding the unique challenges of small-town living, particularly the potential lack of leisure activities, we’ve integrated communal spaces into our design for the residents to unwind and connect. These amenities, including a sauna, gym, and bar, are tailored to enhance the post-work hours, offering a slice of relaxation and social interaction within the community. This thoughtful addition ensures our residents have access to a balanced lifestyle, mirroring the luxury and comfort synonymous with their workplace at Hotel Schloss Seefels.
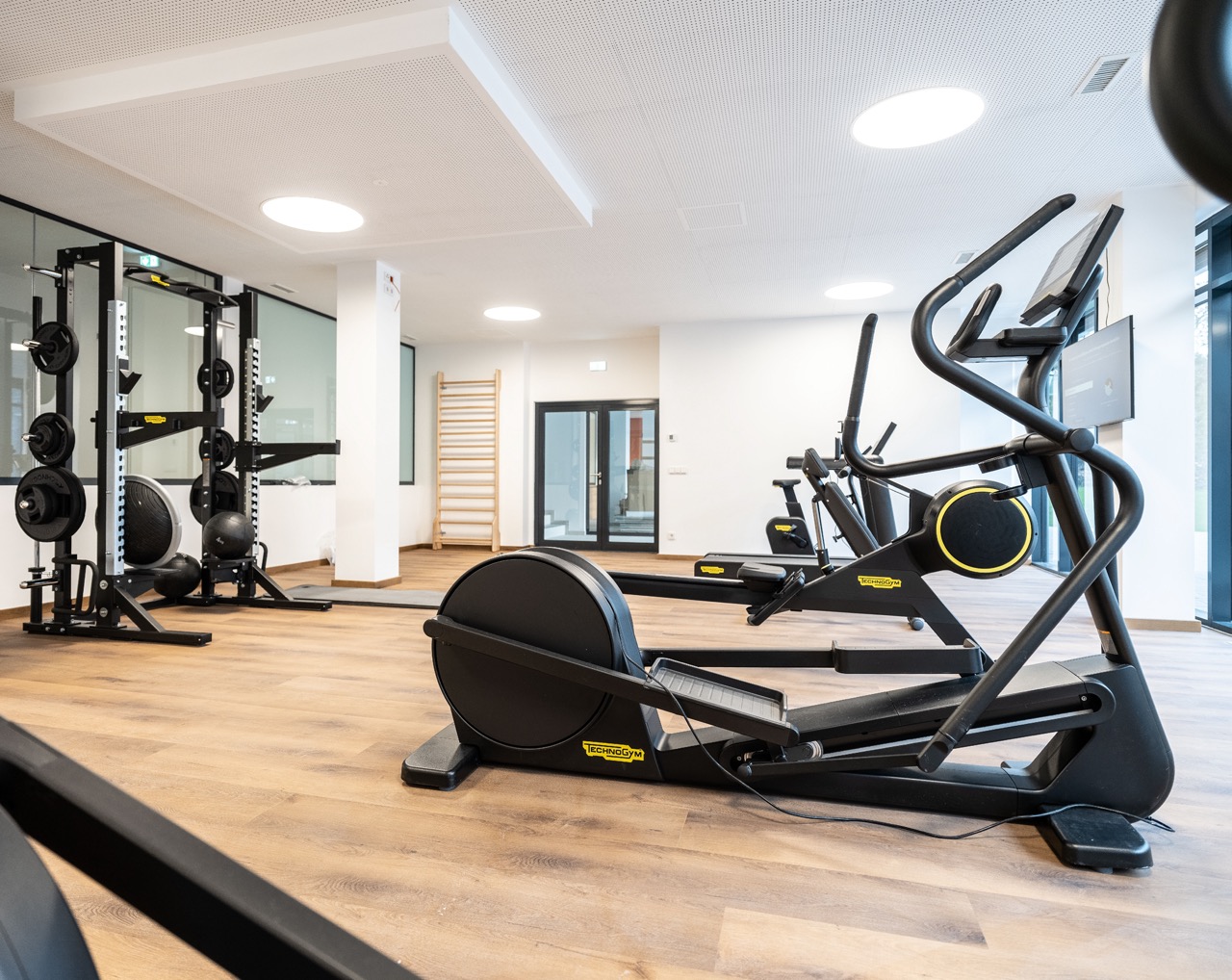
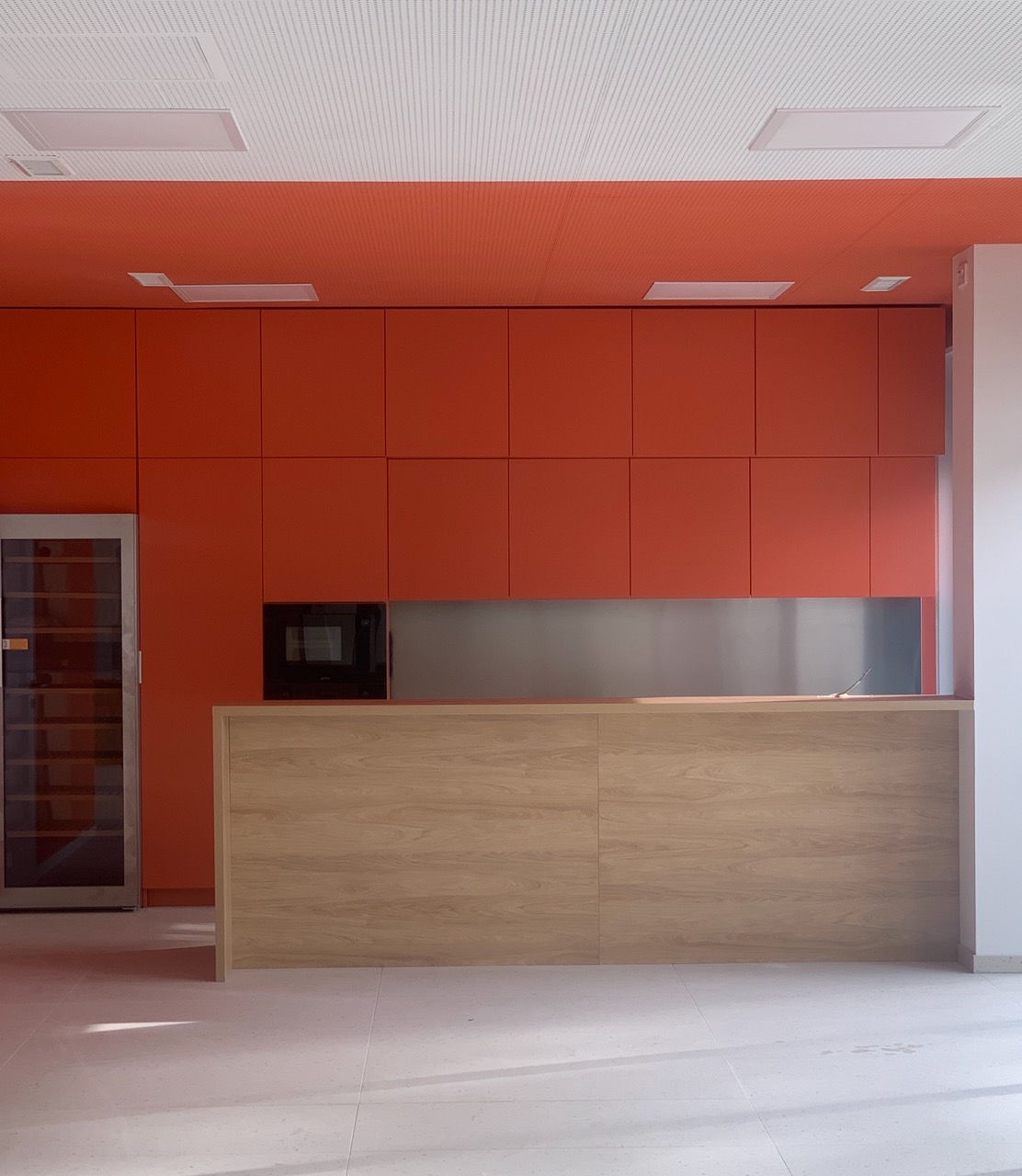
Modular technology
In addressing the design of interiors for our residential project near Hotel Schloss Seefels, we embraced the strength of modular architecture to meet the challenge. This approach allowed us to maintain high standards across seven unique internal layouts while ensuring the project’s timely completion, catering to the imminent demands of the new hotel season. Through modular design, we were able to offer personalized spaces for our residents, reflecting our commitment to quality and efficiency.
By incorporating state-of-the-art modular technology, we managed to complete the project in under a year. This rapid completion not only satisfies the immediate demands of the approaching hotel season but also represents a significant advancement in construction methods, demonstrating that high-speed construction can coexist with high living standards.

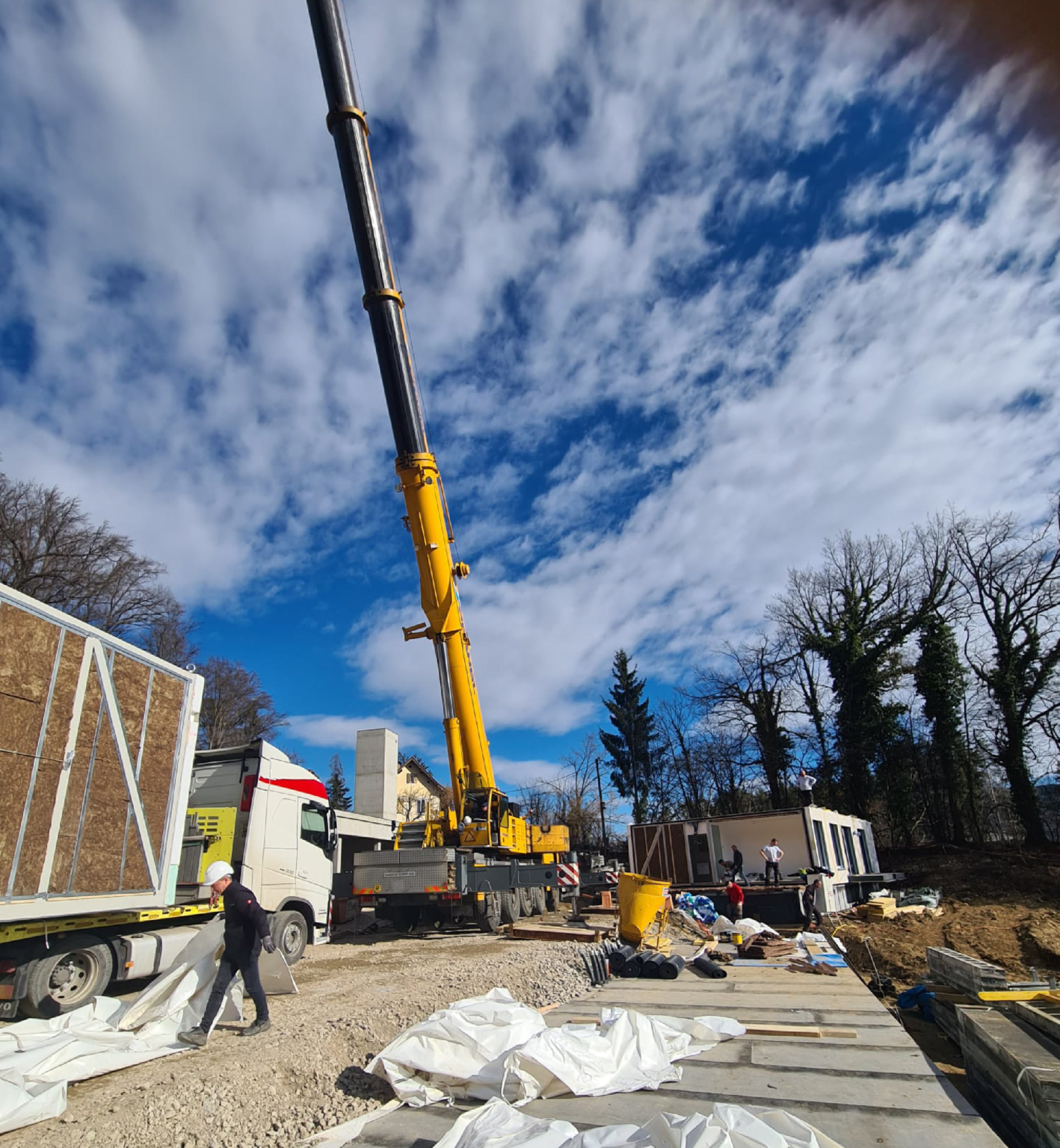
Photos: © Gernot Gleiss Photography | Neumayer Projektmanagement GmbH
















