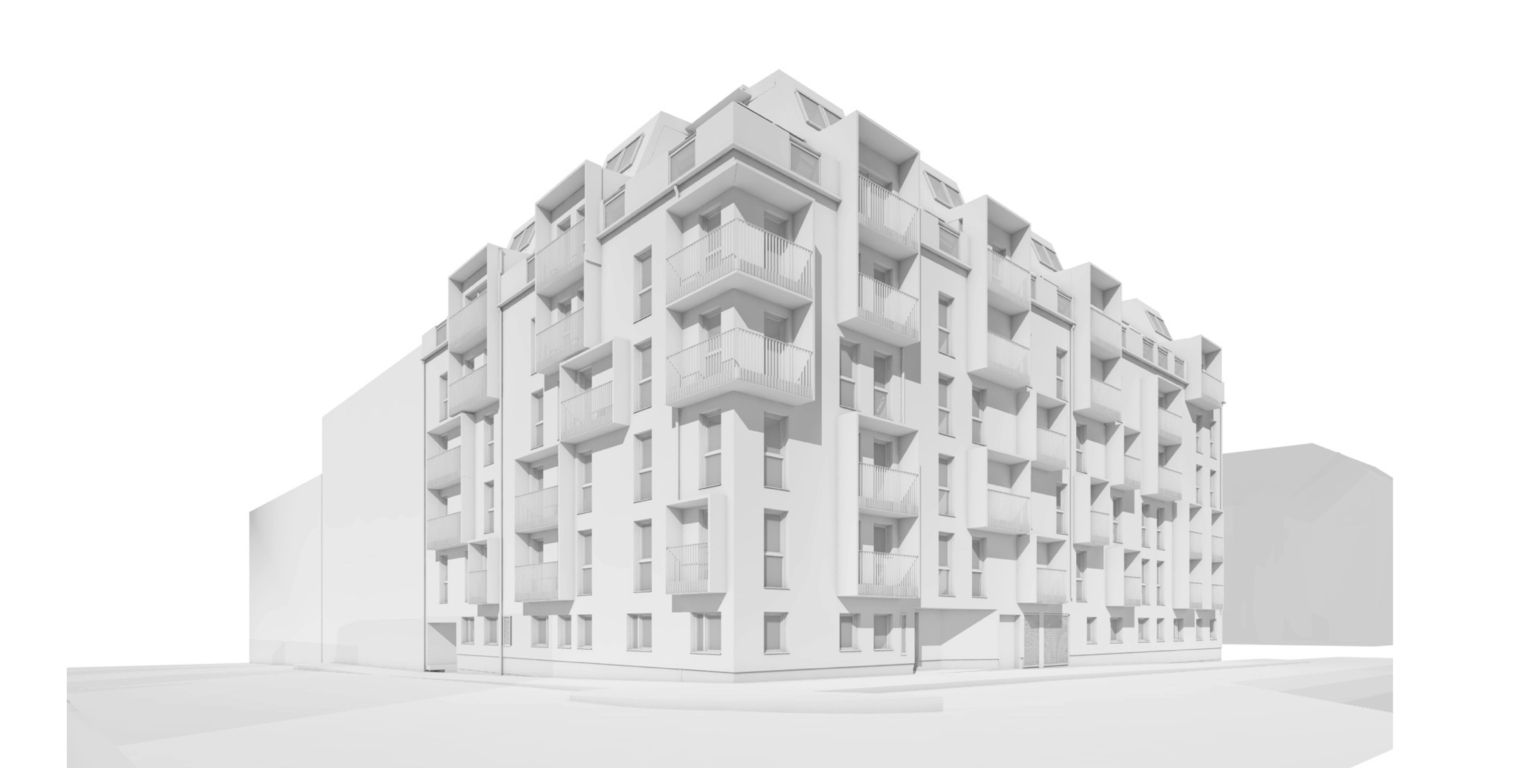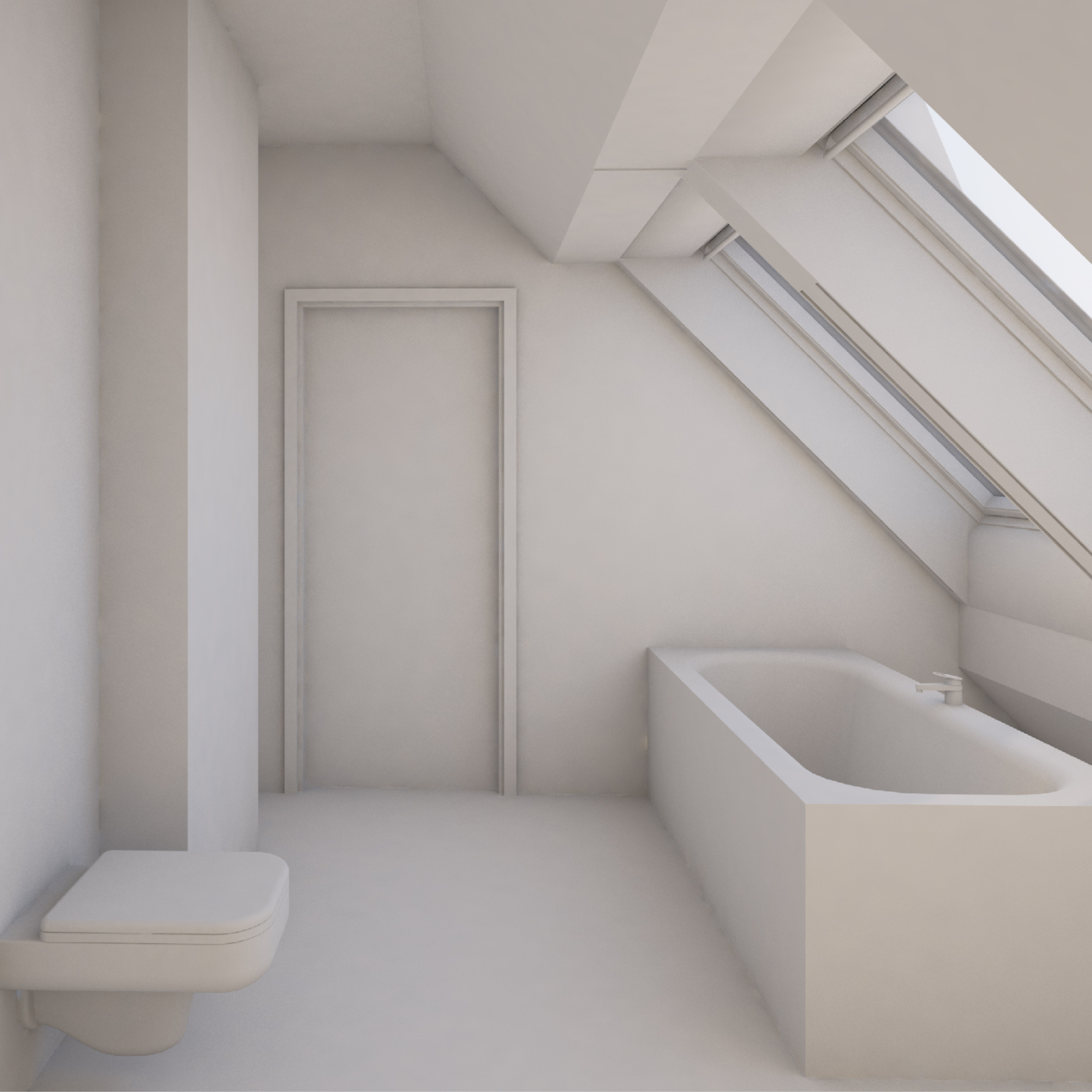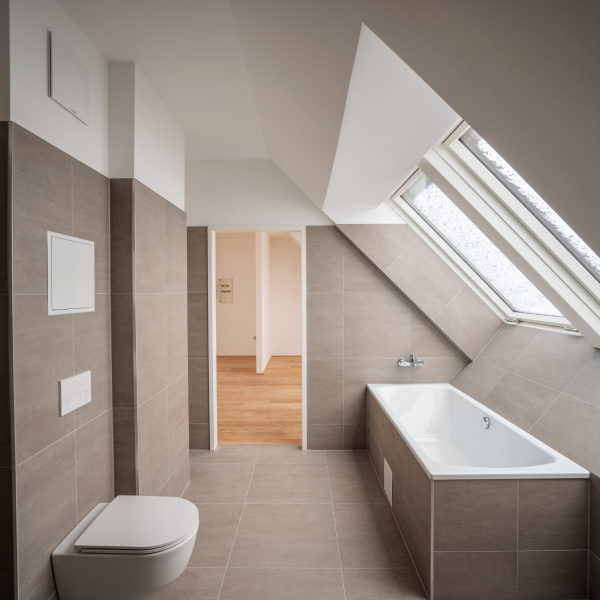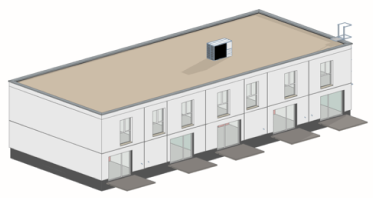BIM
BIM
Building Information
Modelling
At FORM A., we pursue to constantly improve the methods and technologies we use in order to increase the quality of the design process, the design itself, but also the construction process.
For this reason, we place great emphasis in our office on BIM technology, which is by far the most efficient working environment for architects and other engineers.

When working in a fully three-dimensional environment, we create virtual models of the designed buildings in addition to the usual documentation. Each building element (wall, ceiling, roof, installations, etc.) is precisely defined and represents the actual parameters. The model constructed in this way develops from the conceptual phase, through the construction phase, and can then be used to manage the facility during its use (FM). The ease with making changes, working on the model in real time, the constant supervision of the entire model, facilitates interdisciplinary coordination and reduces the risk of errors.
Using the unique potential of BIM, we support our clients in a better way to virtually build their projects to solve unexpected construction problems, finding the best design solutions, saving costs and time.



What are the benefits of BIM for you?
-
Increased precision of design documentation.
-
Reduced costs by reducing errors.
-
Easy presentation of the project from concept to detailed design.
-
More efficient communication and coordination with all project participants.
-
Real and responsive pre- and cost estimates.
-
Better insight into the project.
-
Enhanced sustainability analyses.