Frei 9
Apartments and townhouses for a diverse audience
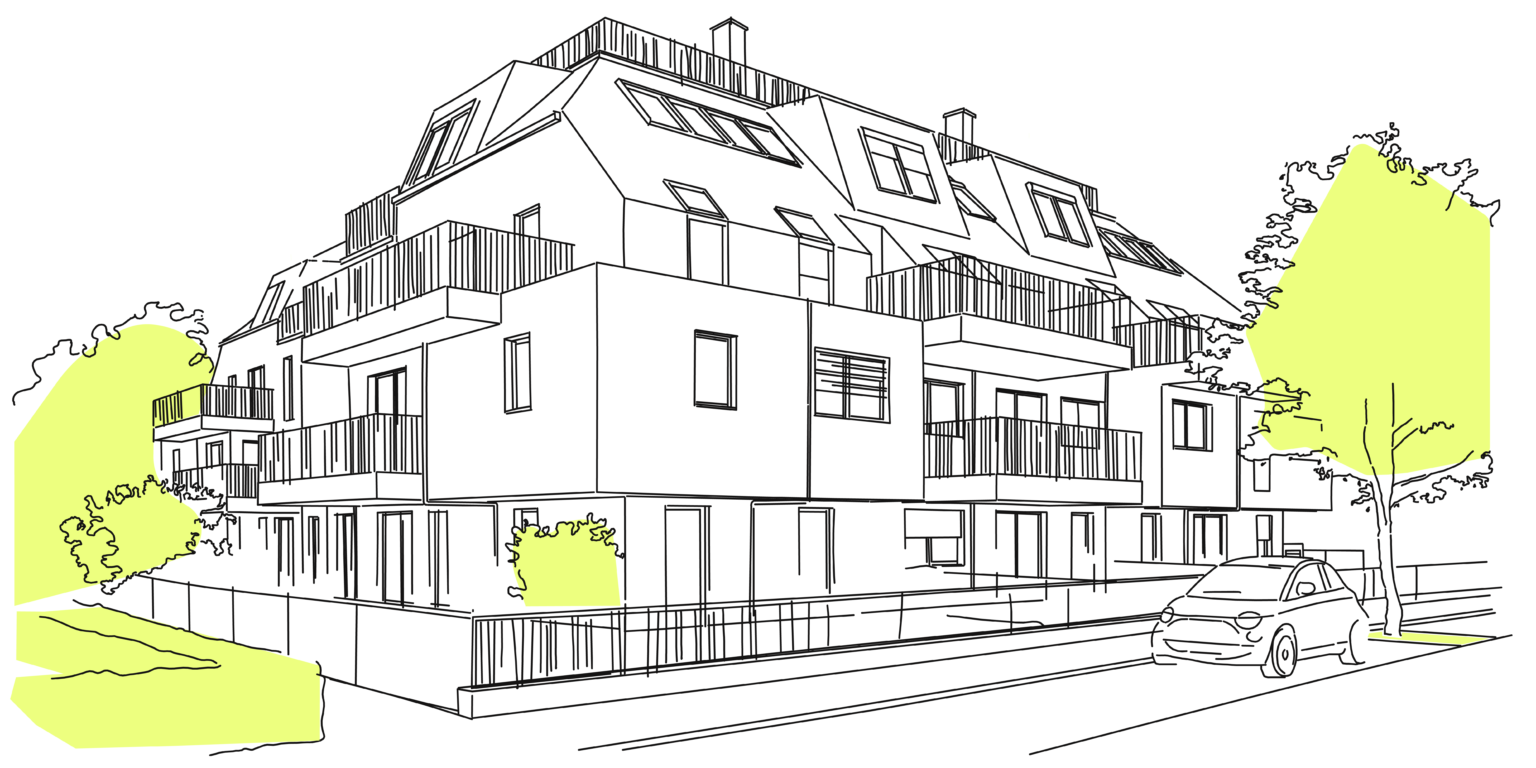
-
Address
Am Freihof 7-9
1220 Vienna -
Realization
2022-2025
-
Area
~ 2300 m2
Frei 9, also nicknamed The Liberty, is a residential complex consisting of two apartment buildings accompanied by two compact townhouses in the 22nd district of Vienna, on the eastern side of the Danube. For each apartment unit we designed 18 modern flats, featuring well-planned layouts and complemented by outdoor spaces: balconies, terraces, and gardens. The buildings stand out through an unusual colour from a RAL-special palette, applied to both the exterior and interior.
Sustainability was a key priority during the design process. The building has obtained ÖGNI certification, and the common areas have been equipped with water-permeable surfaces, covered bicycle parking spaces and an area designated for urban gardening.
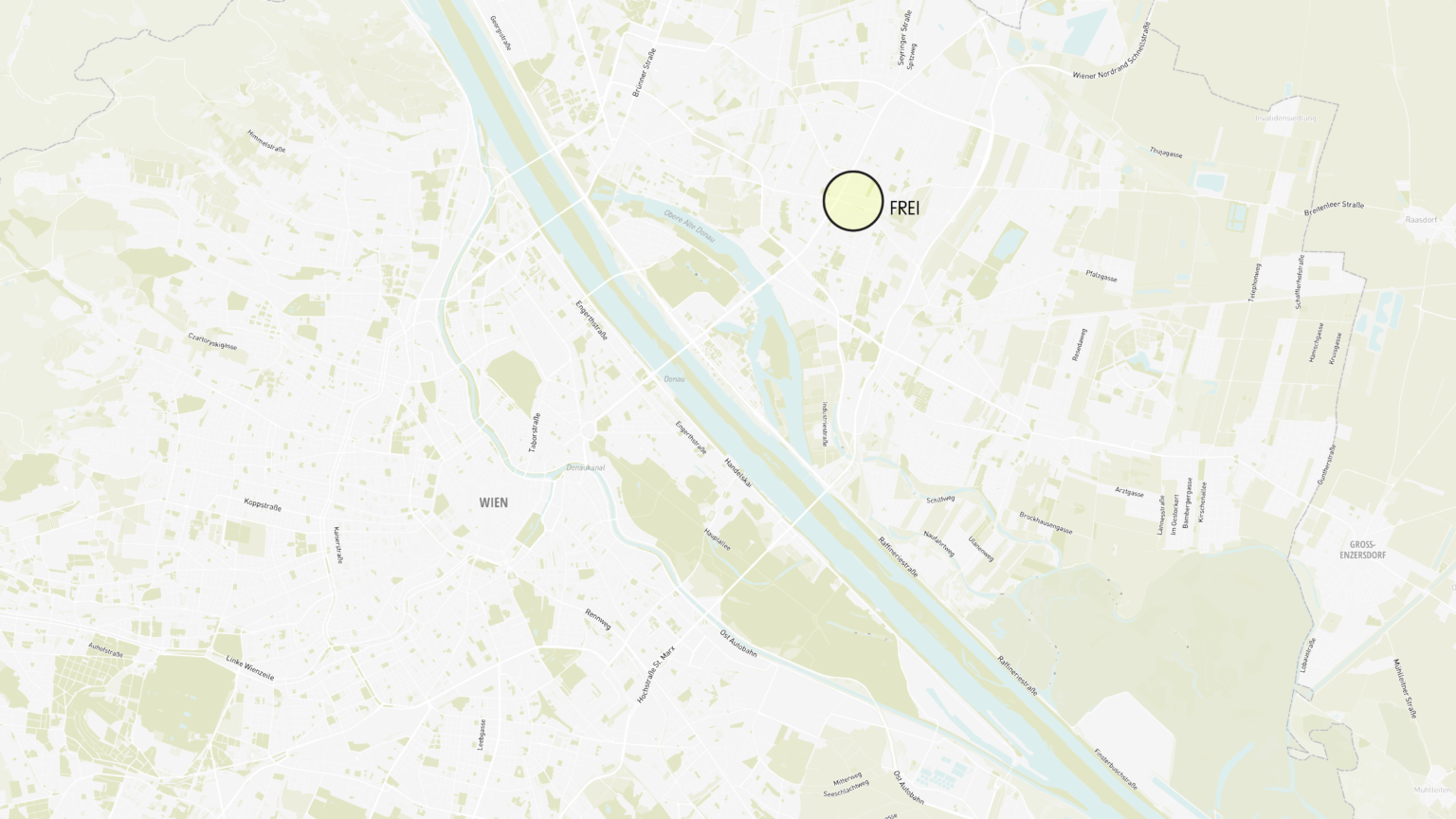
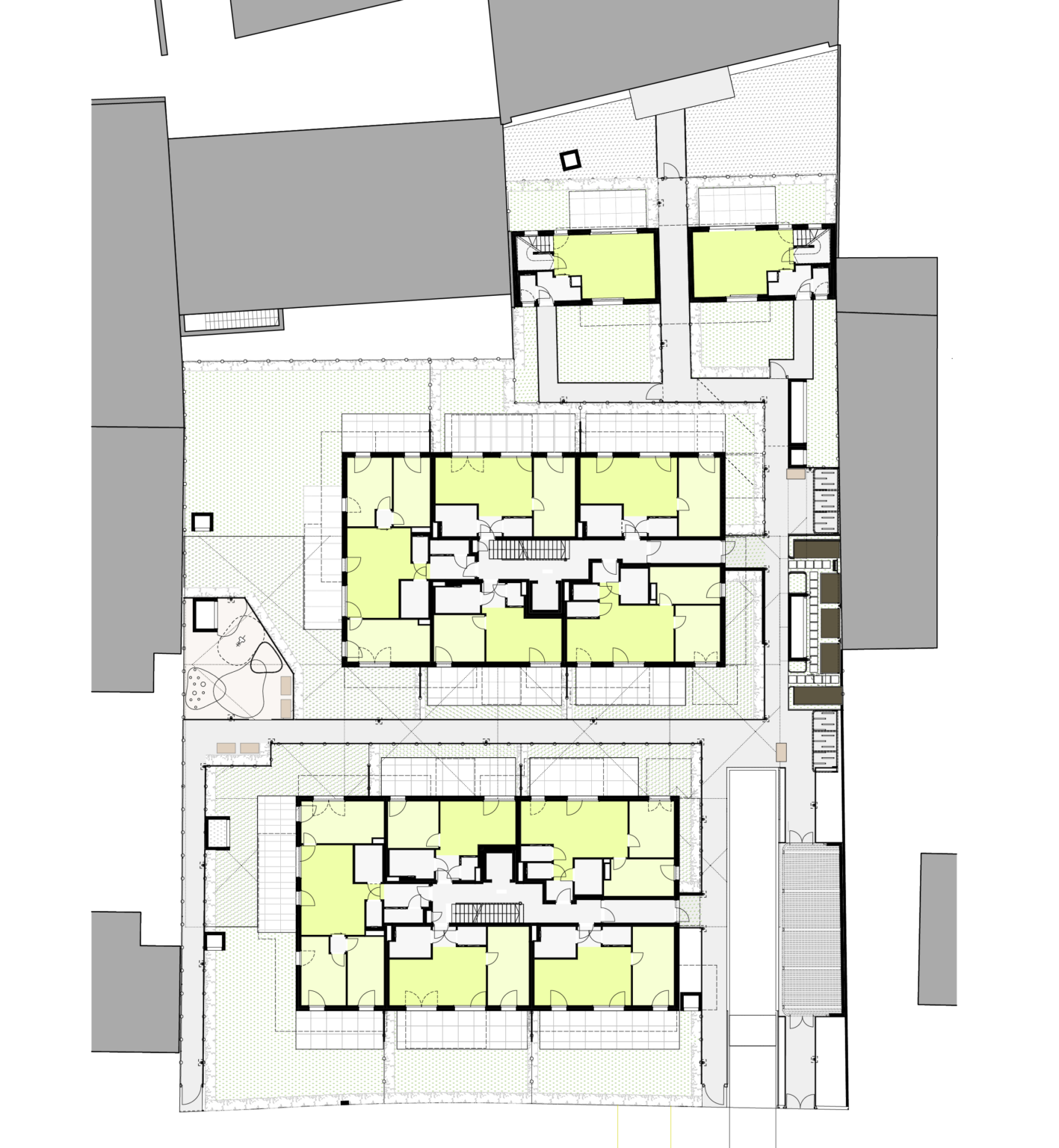
Location
Located at Am Freihof 9 in Vienna, this residential project benefits from its convenient location near the Kagraner Platz metro station, offering easy access to the city’s well-established public transport network. Although not directly on the Danube, the river is close by and adds a touch of nature to the surrounding urban environment. The city centre is easily accessible via the underground line U1 right up to the renowned Stephansplatz, making it easy to enjoy Vienna’s cultural and historical highlights. The location offers a well-balanced mix of city life and nearby green spaces—ideal for residents looking for both convenience and quality of life.
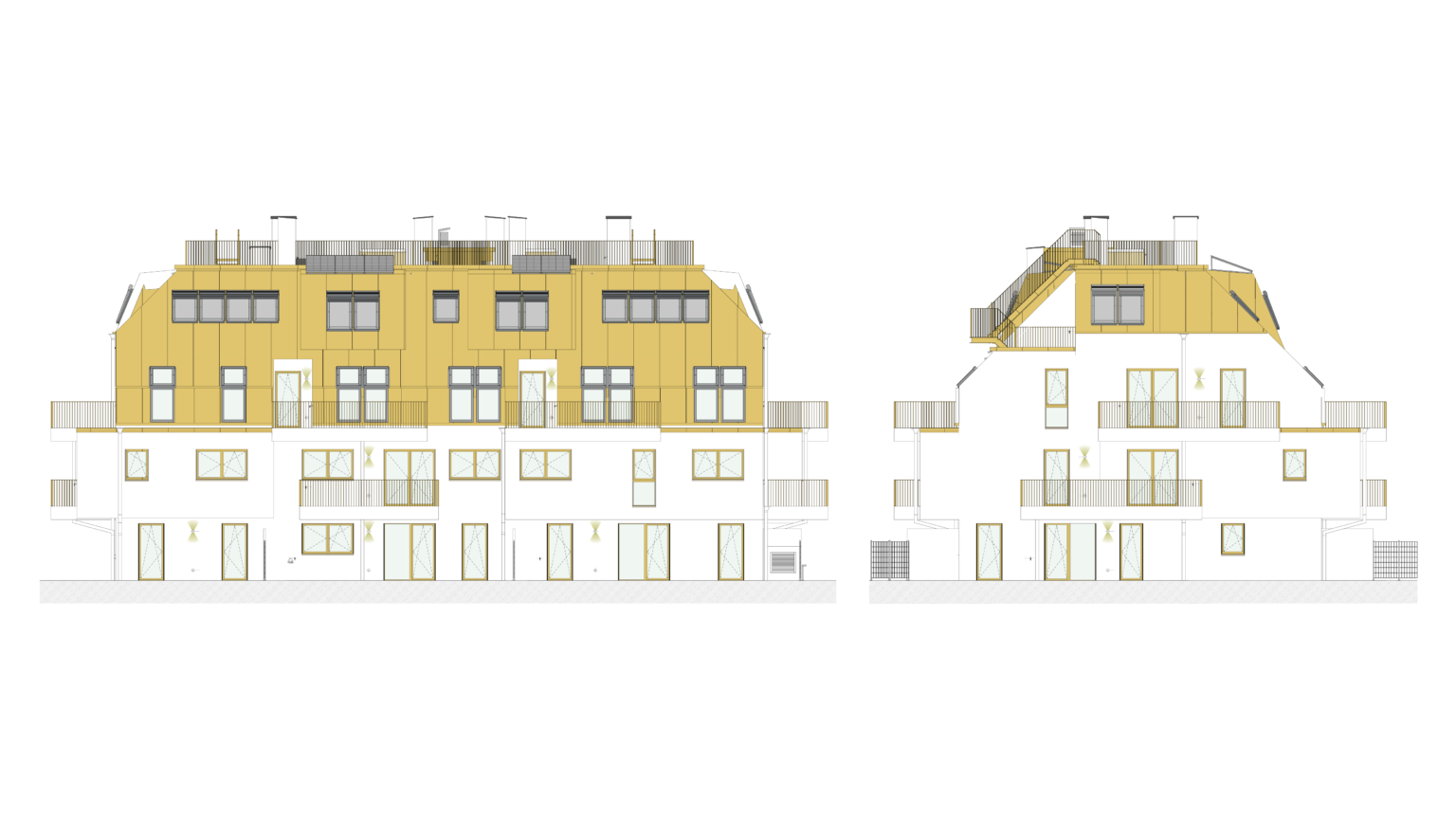
From cozy one bedroom flats to spacious apartments, the flat sizes vary between 33 m2 and 116 m2, offering options to suit every lifestyle.
-
20
2-room
apartment -
10
3-room
apartment -
6
4-room
apartment -
2
terraced houses
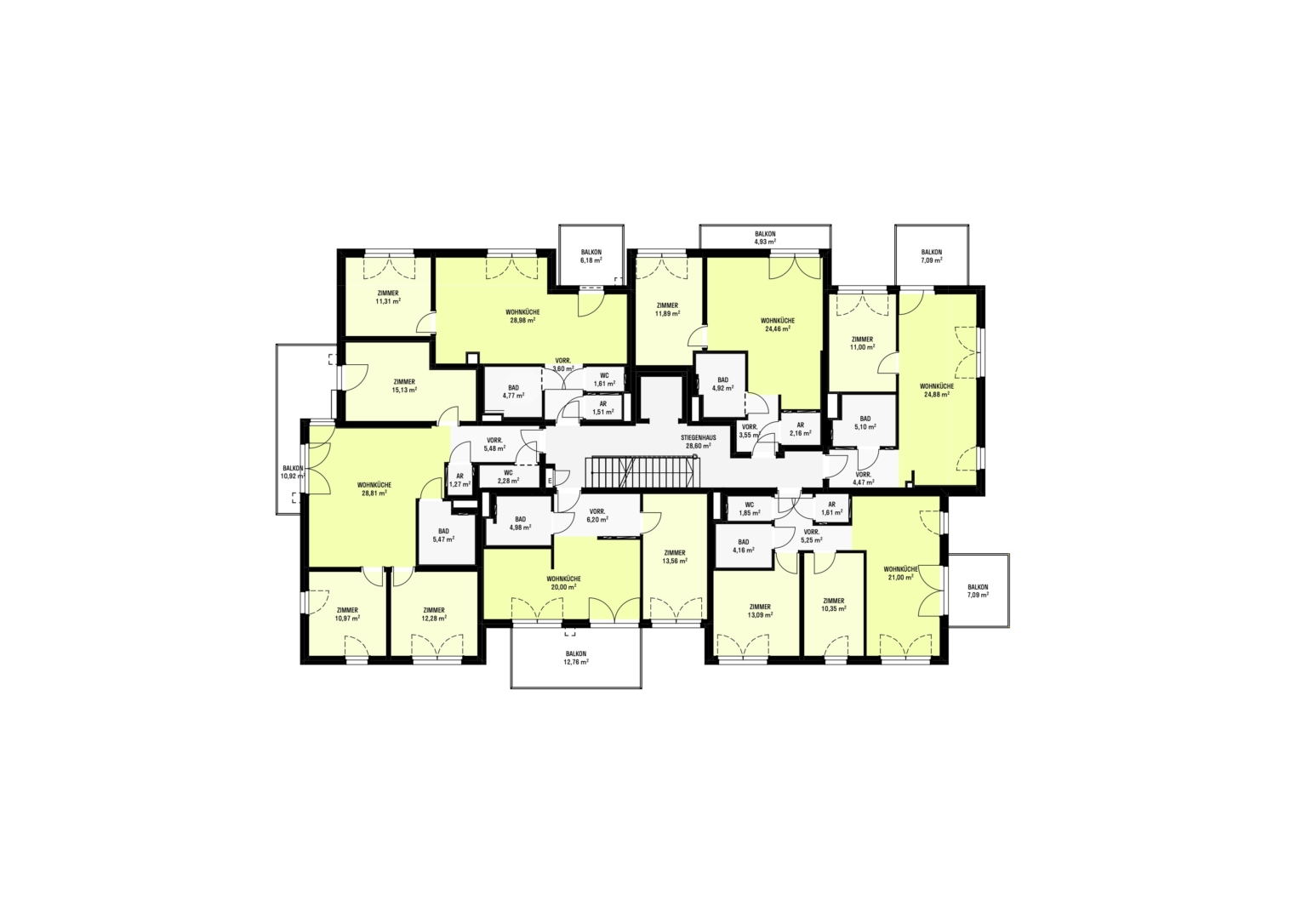
Flats
For every residential project, we put extraordinary effort into planning the apartment layouts to ensure functional and versatile living spaces. From cozy one bedroom flats to spacious apartments, the flat sizes vary between 33 m2 and 116 m2, offering options to suit every lifestyle. Generous balconies and terraces further extend the living space outdoors. Also noteworthy are the luxurious top-floor apartments, which offer exclusive access to expansive rooftop areas. Furthermore, every flat is carefully designed to ensure accessibility and adaptability for all inhabitants.
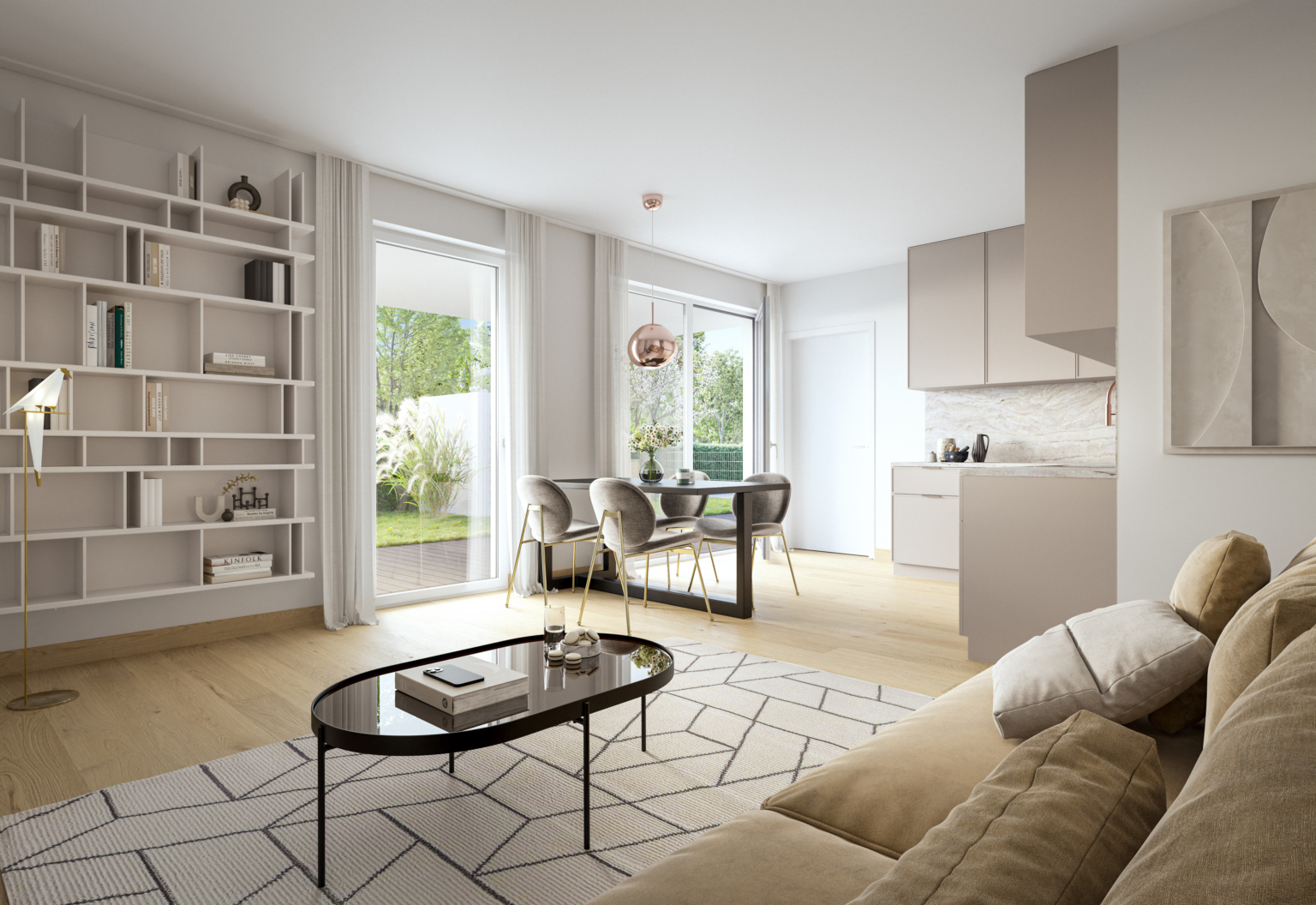
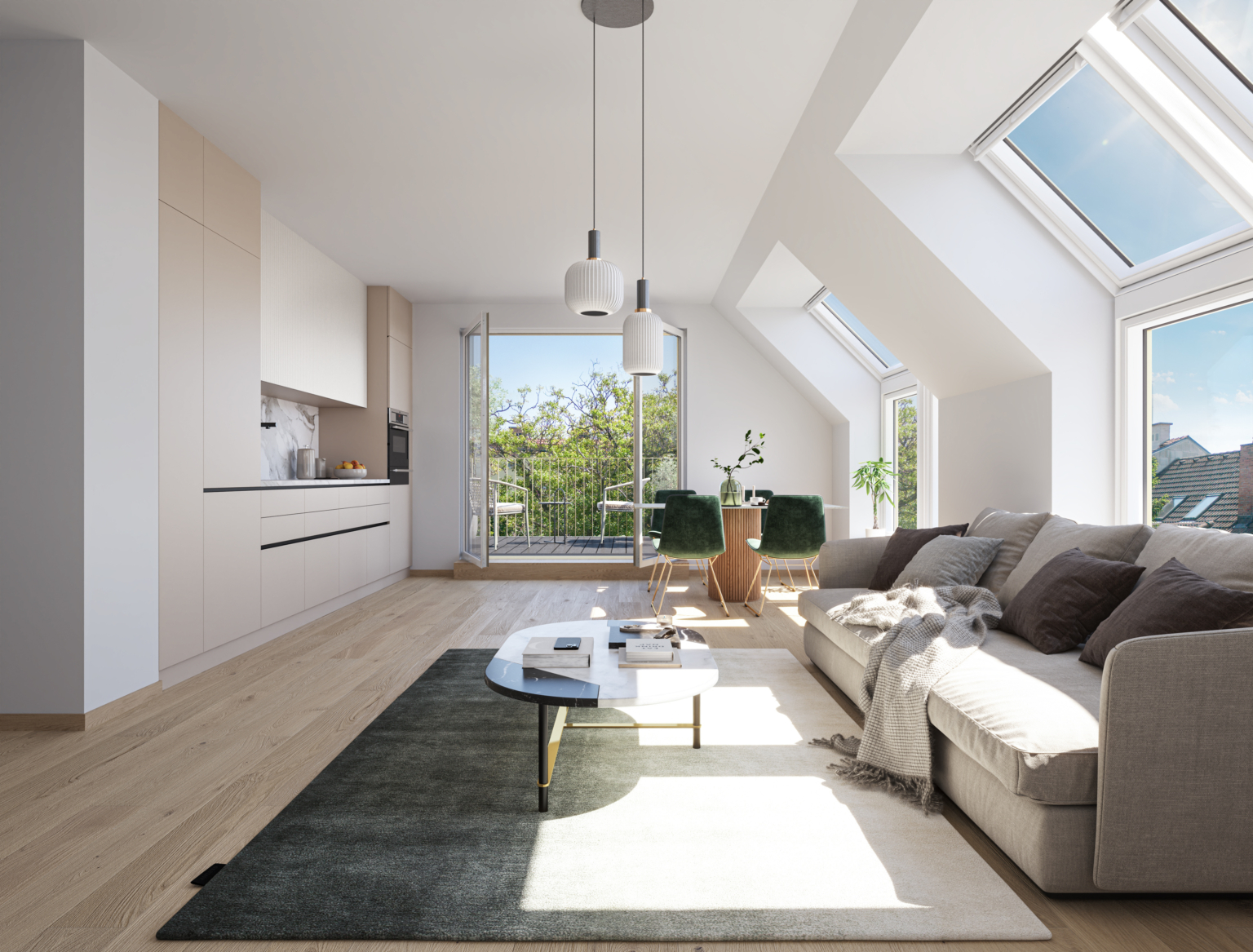
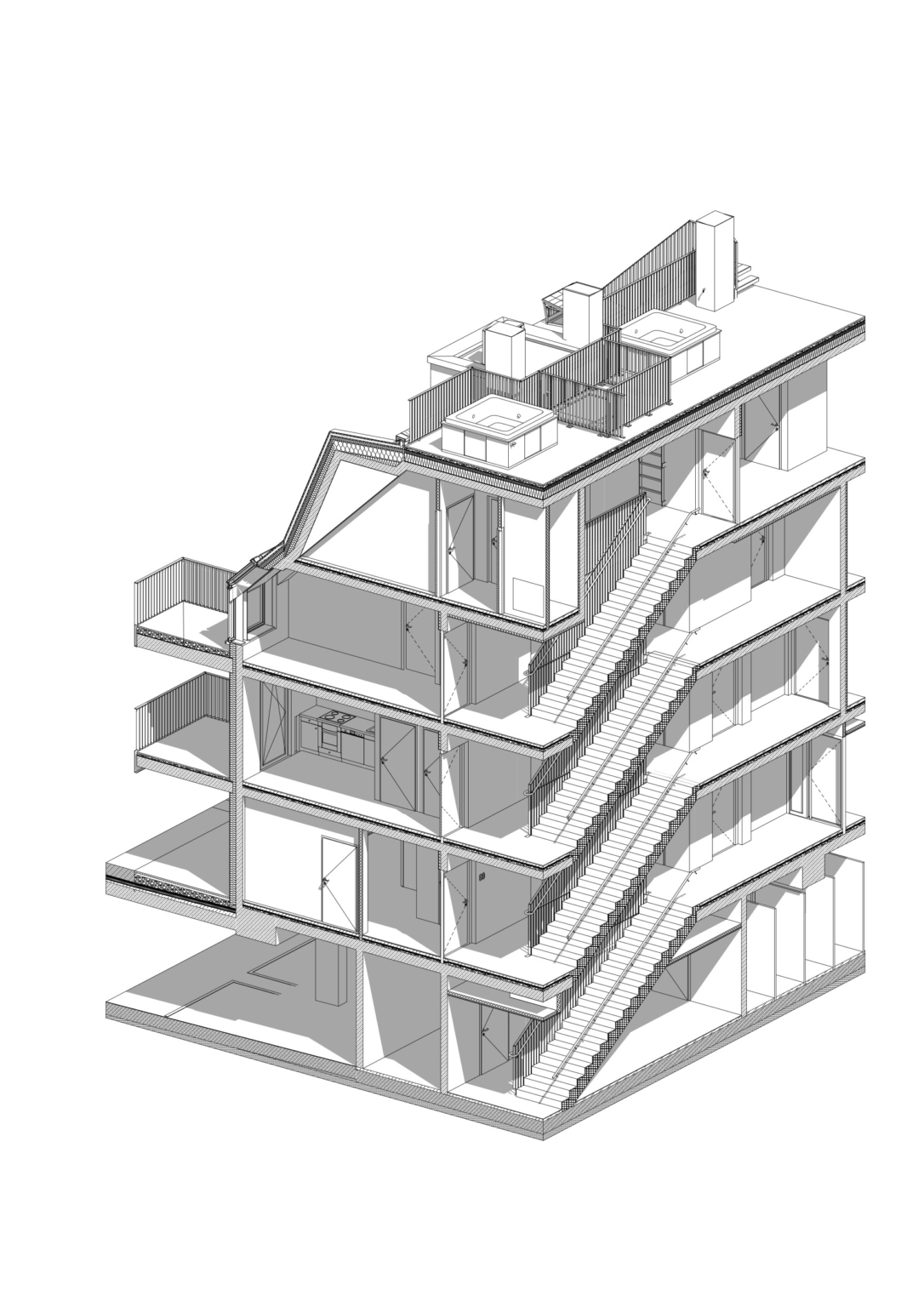
Tools
Utilising the 3D model of the building, we effectively managed the ongoing adjustments from both the client and the construction company during the planning and execution phases. It facilitated also the comprehensive capacity analysis. By leveraging real-time data and simulations, we optimised project performance, enhancing sustainability and cost-efficiency.
Sustainability
From concept to completion, every aspect of this project was carefully designed with environmental considerations in mind, using innovative technologies and sustainable solutions. All building materials used during the construction phase were reviewed and approved by the ÖGNI certification team. During the planning stage, we anticipated alternative apartment layouts to accommodate potential future modifications. In addition, we carried out a range of analyses, including biodiversity assessments and a maintenance concept.
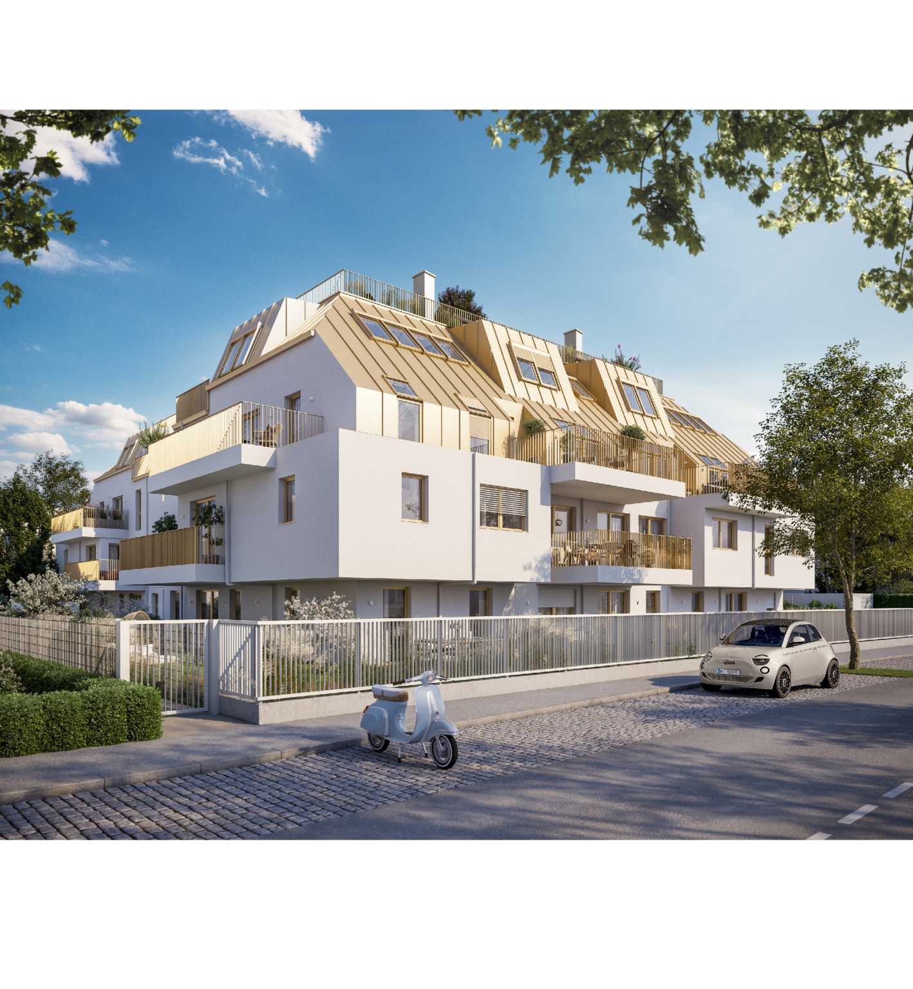
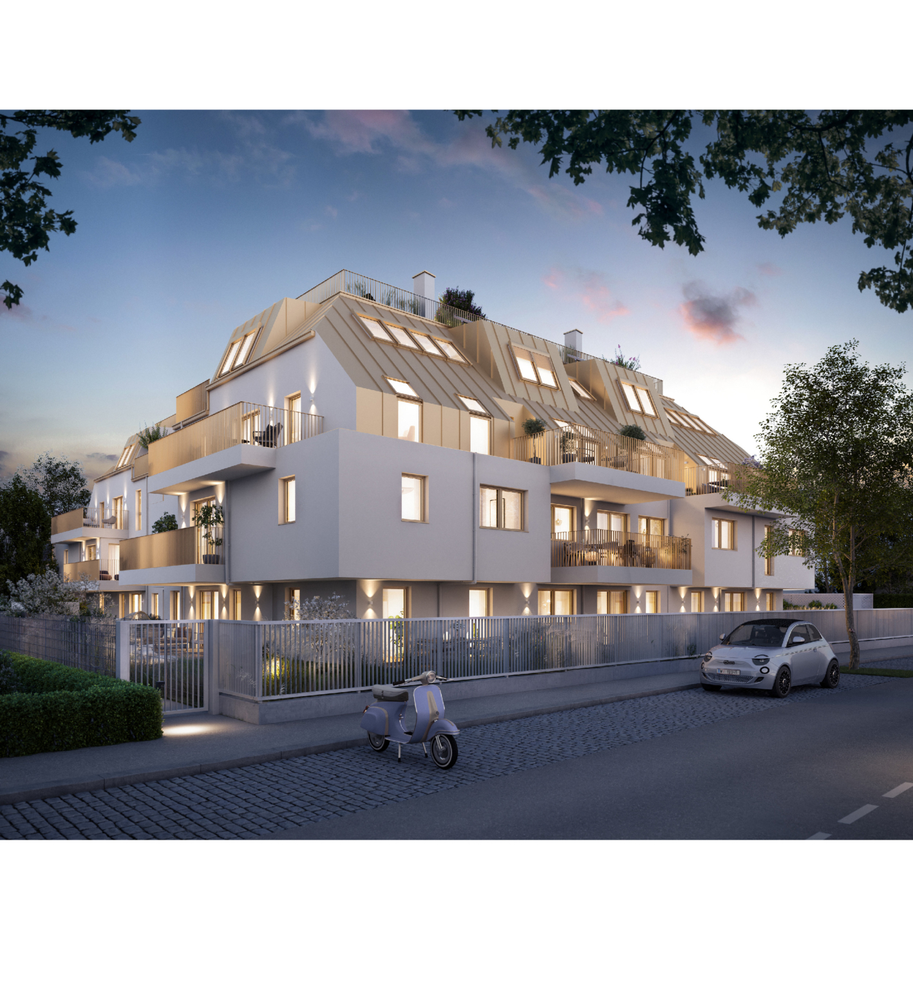
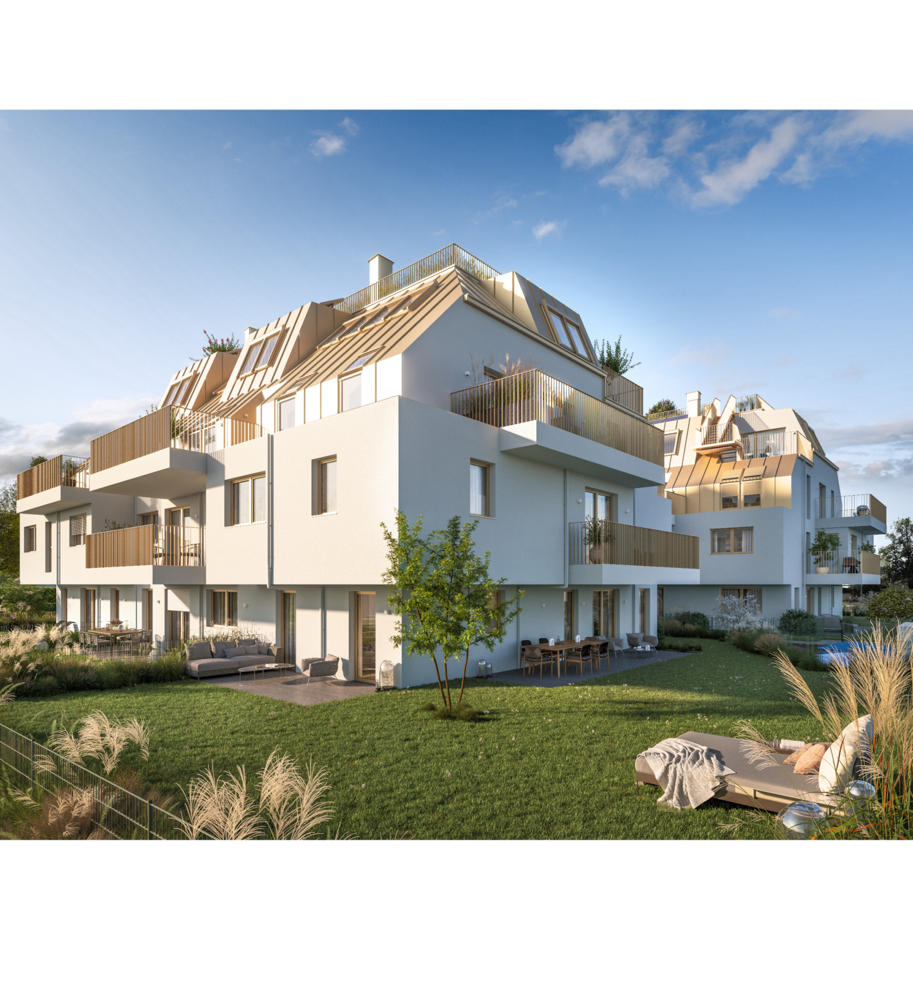
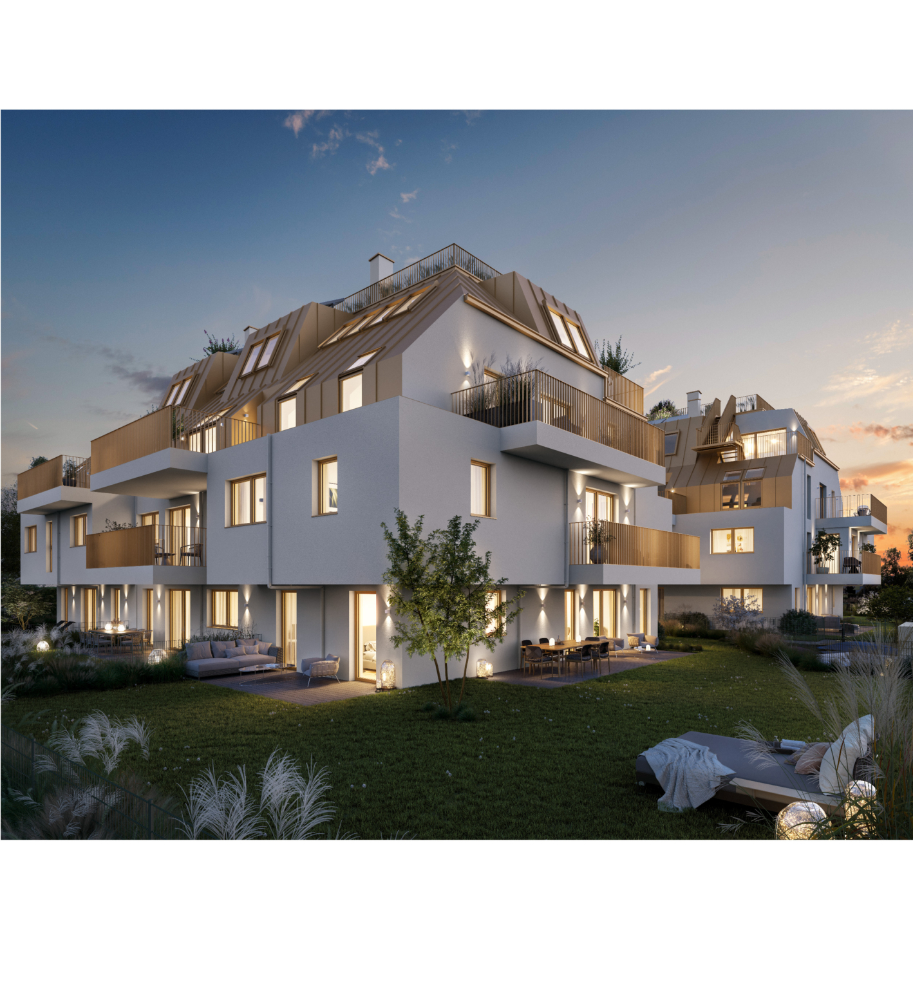
Photos: © 3SI Immogroup | JAMJAM