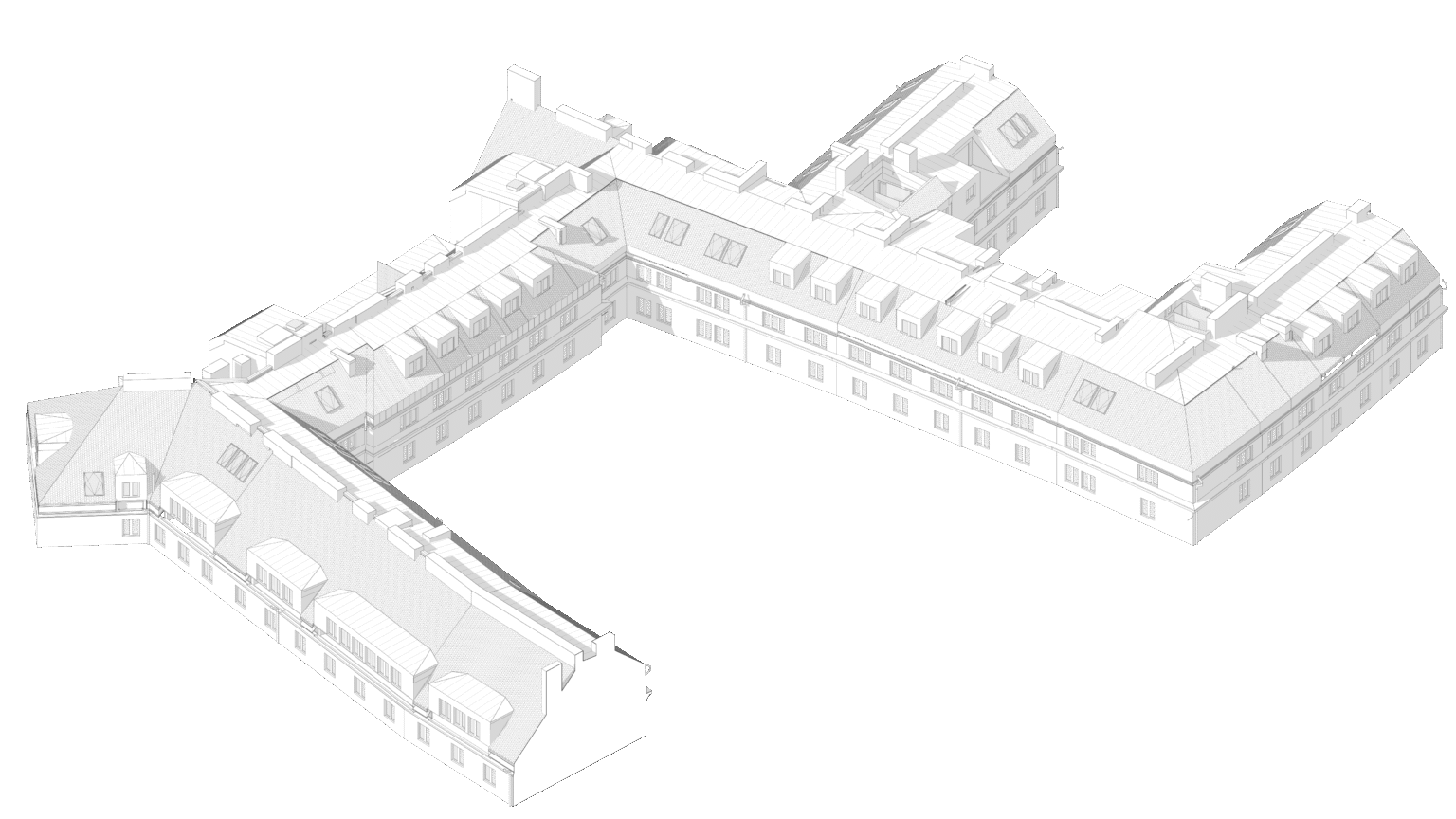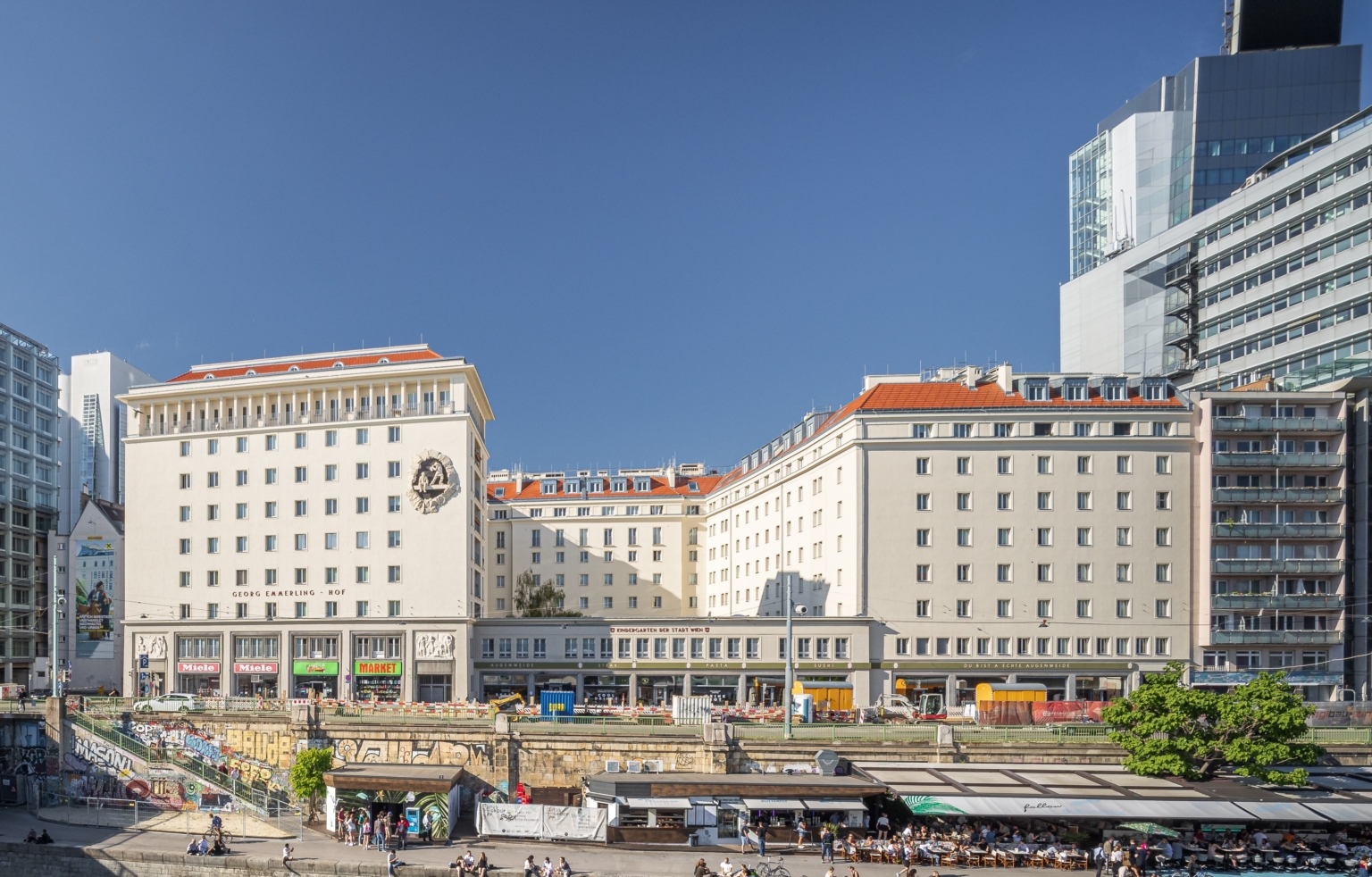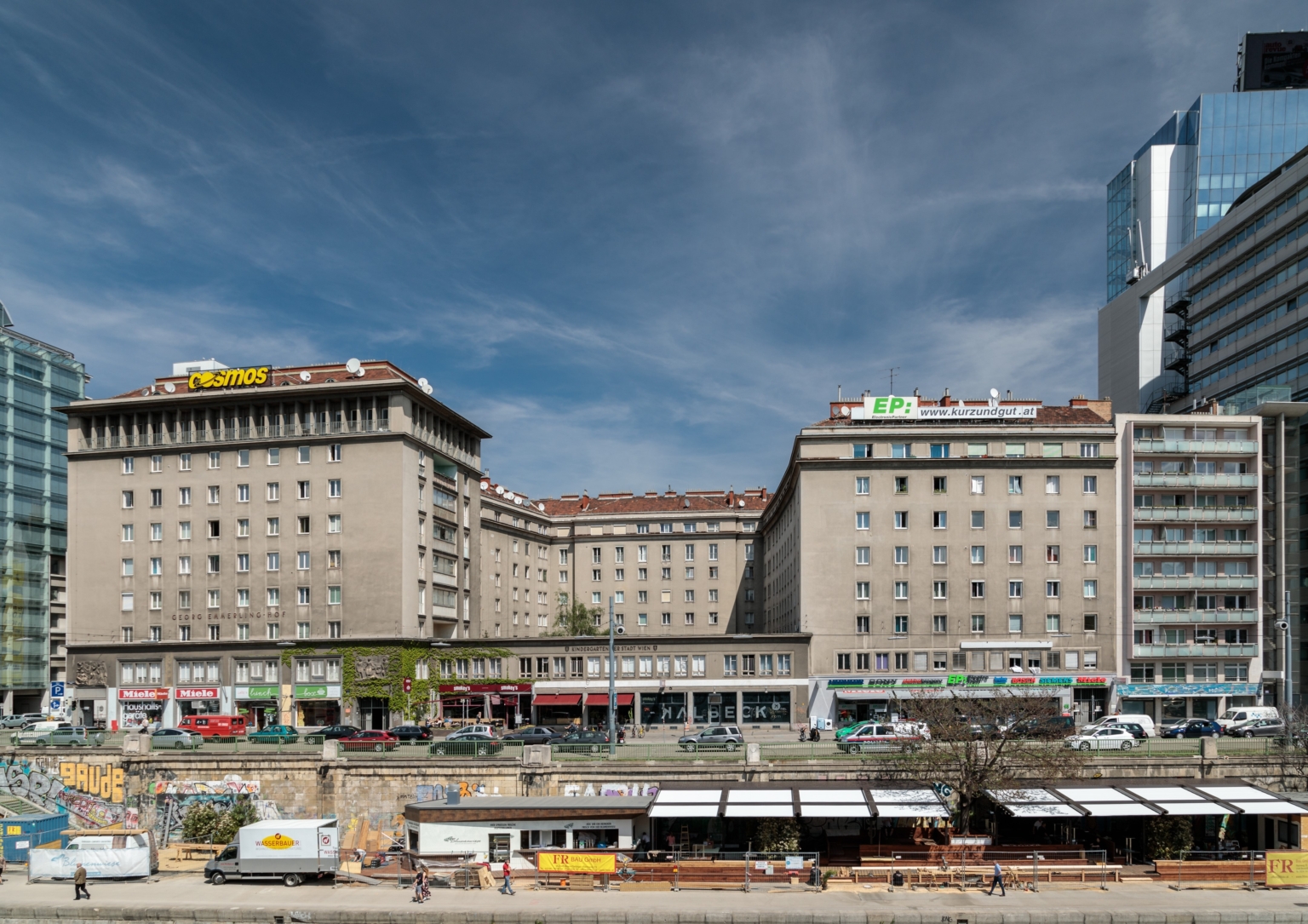Donau 97-99
Quality living for all – right in the center of Vienna
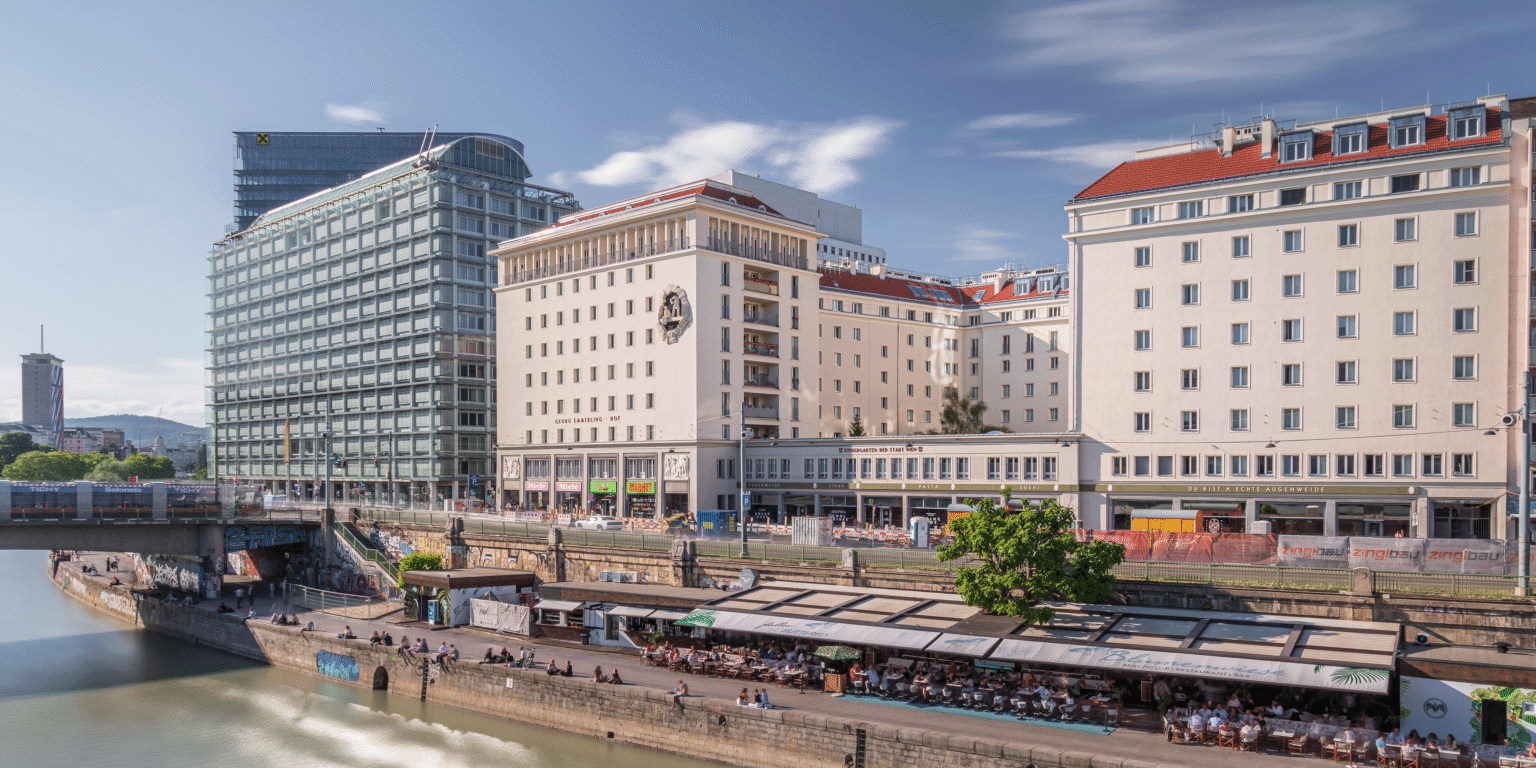
-
Address
Obere Donaustraße 97-99
1020 Vienna -
Realization
2017 - 2023
-
Area
~ 775 m2
The City of Vienna is very aware of the importance of social housing — which is why it is constantly working to renovate existing buildings and create new residential areas. As part of the modernisation of the building at Obere Donaustraße 97–99, the roof area was extended to create almost 775 m2 of new living space across nine apartments.
The project includes 8 staircases with a total of 204 apartments, 34 commercial units, 5 laundry rooms, and a kindergarten, covering a rentable area of approximately 15,000 m2. New waste disposal and bicycle storage roomswere also constructed in the courtyard to further improve residents’ infrastructure.

Location
Obere Donaustraße 97–99 is located in Vienna’s 2nd district, Leopoldstadt, just steps away from the Danube Canal. This central location offers a balanced mix of urban living and recreational opportunities. Residents benefit from excellent public transport connections, including nearby U-Bahn and tram lines, as well as easy access to the city center.
The surrounding area offers a wide range of amenities such as shops, schools, parks, and cultural institutions. The close proximity to green spaces like Augarten and Stadtpark, along with the recreational paths along the Donaukanal, further enhances the quality of life.
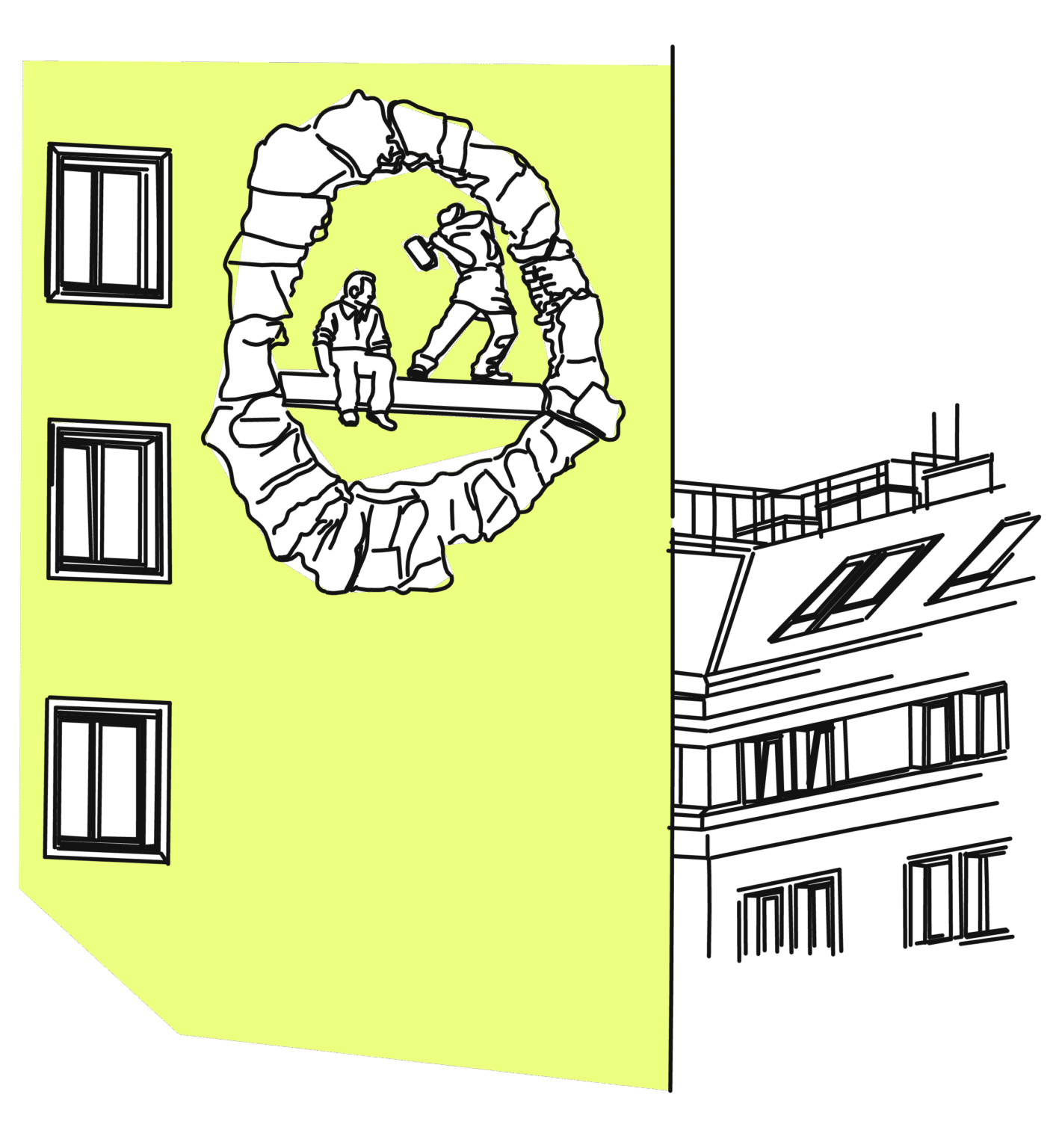
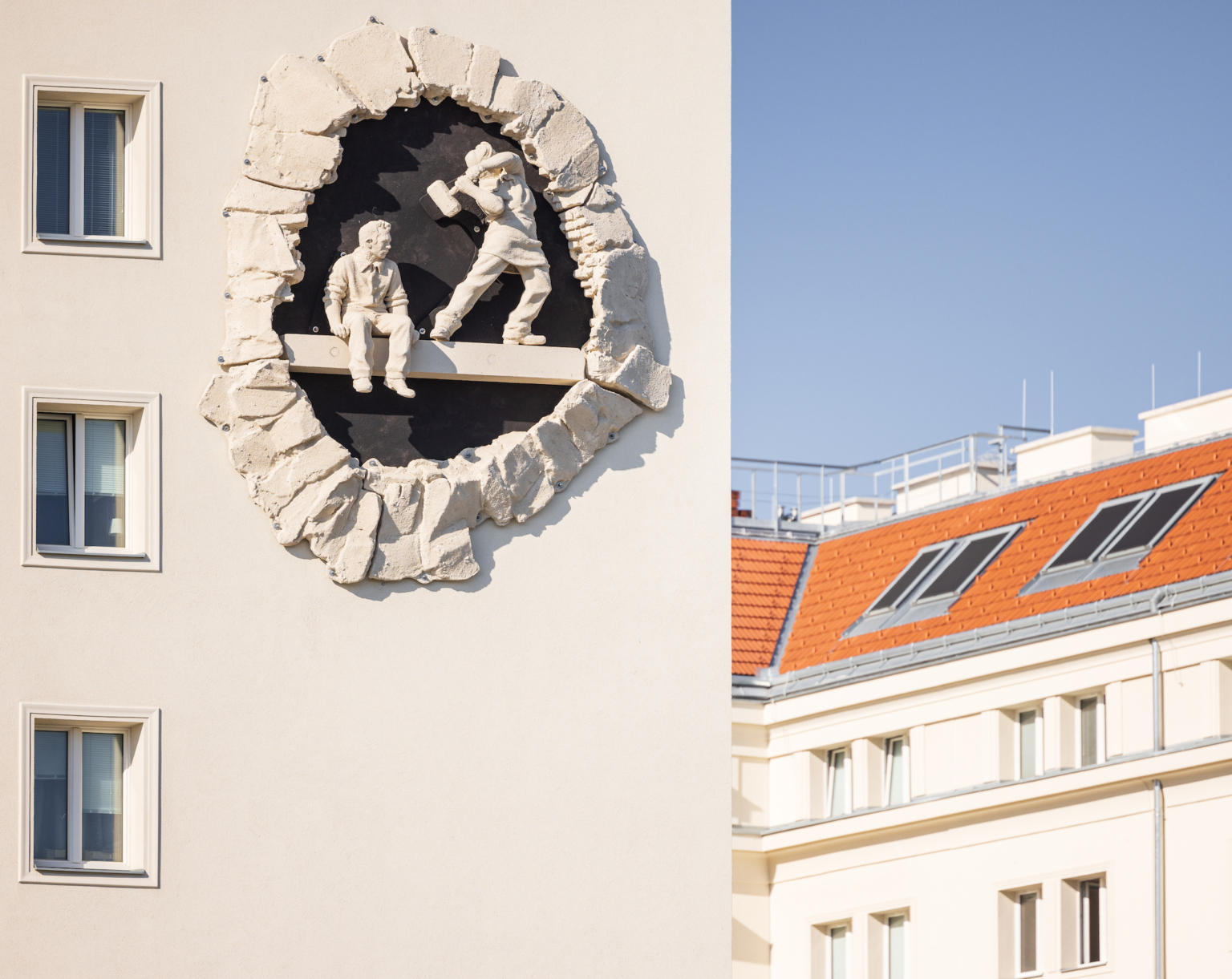
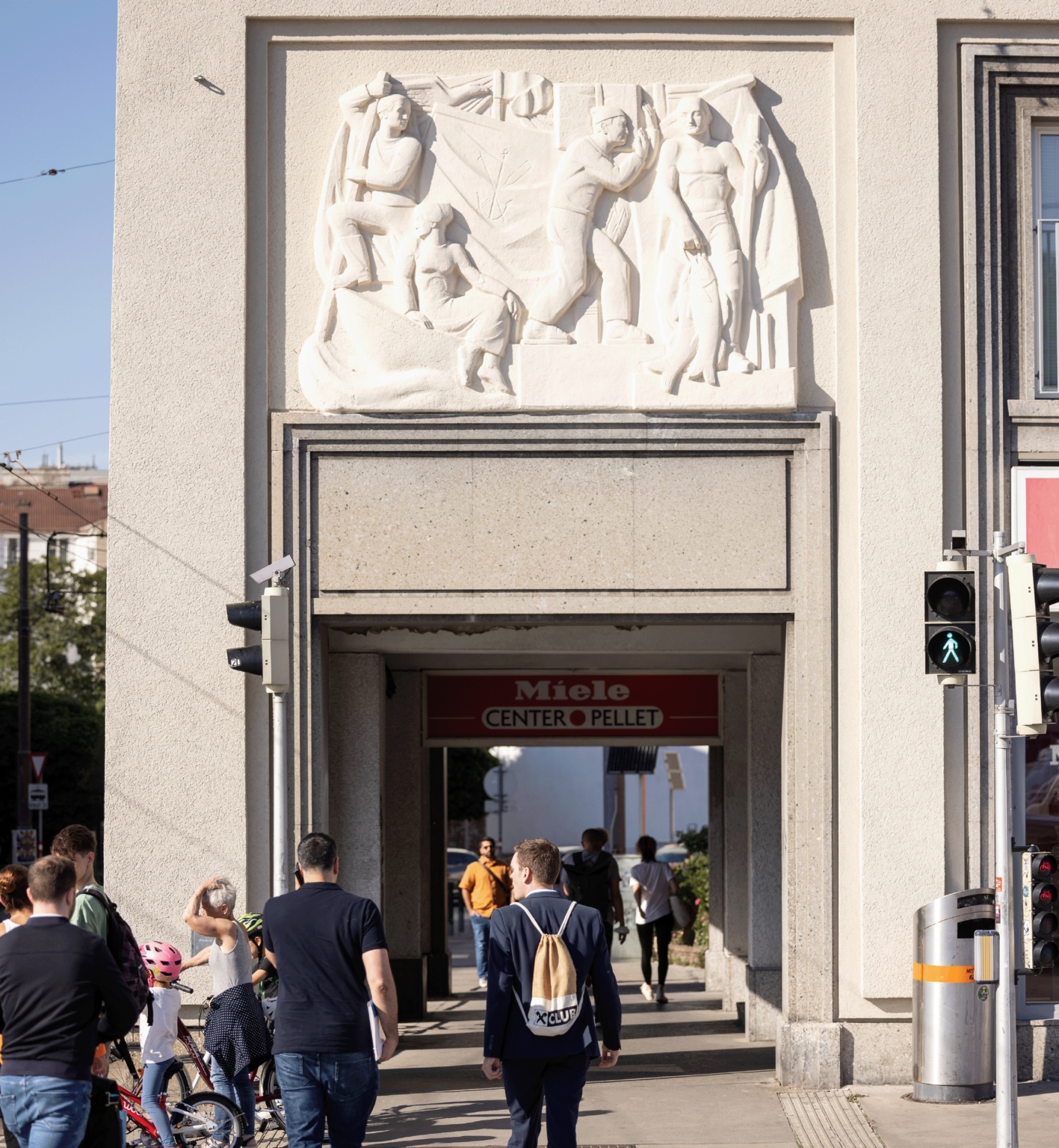
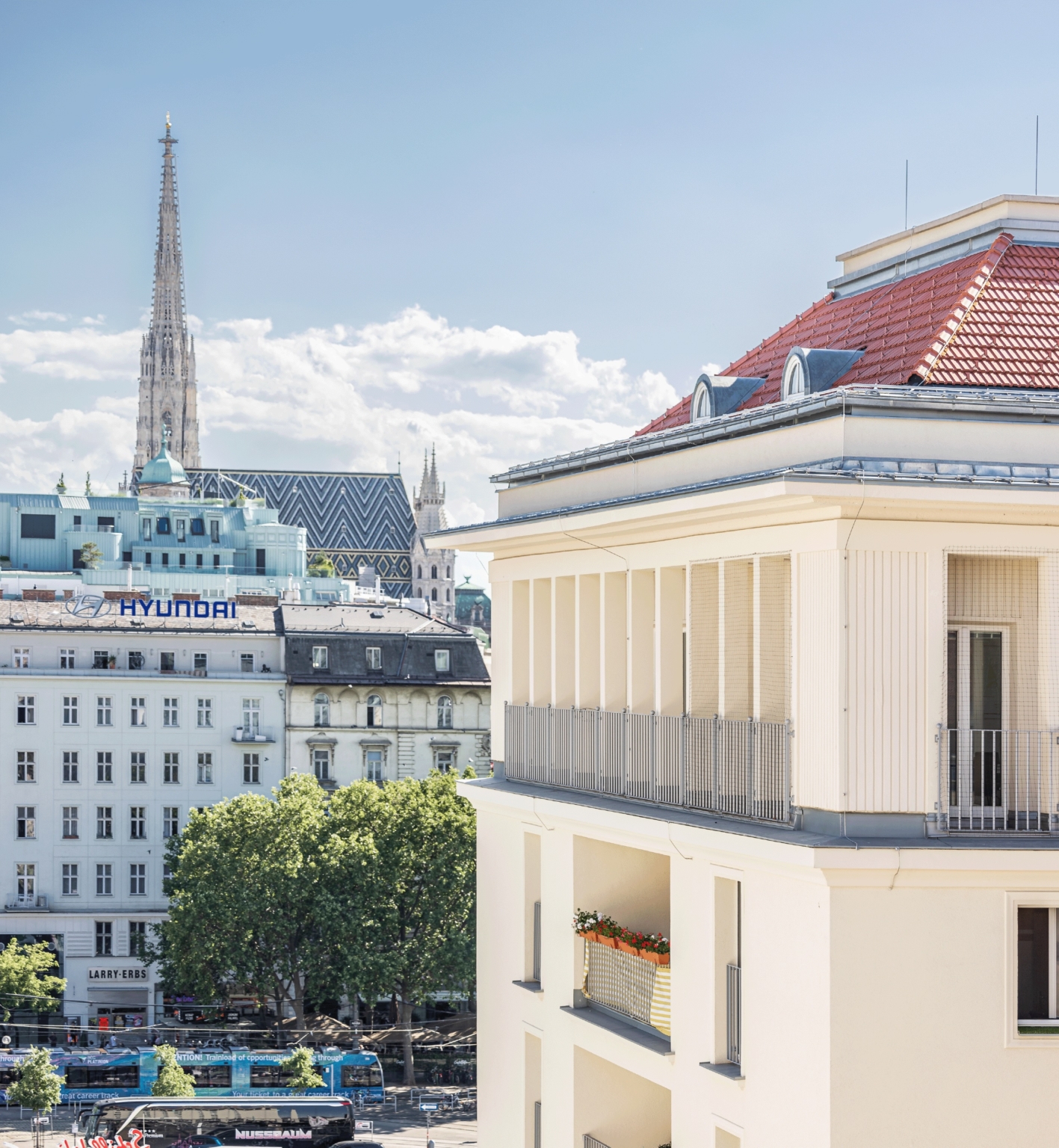
Tools
The 3D building model played a crucial role in helping us understand the complexity of the existing structure. By creating a detailed and accurate digital representation, we were able to identify structural challenges early in the planning phase and develop targeted solutions.
The use of 3D schematics also significantly improved coordination and communication with site supervisors, allowing for more efficient planning, clearer execution details, and faster decision-making during construction. This collaborative approach minimised misunderstandings on site and ensured that all parties involved had a shared visual reference throughout the project.
